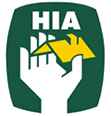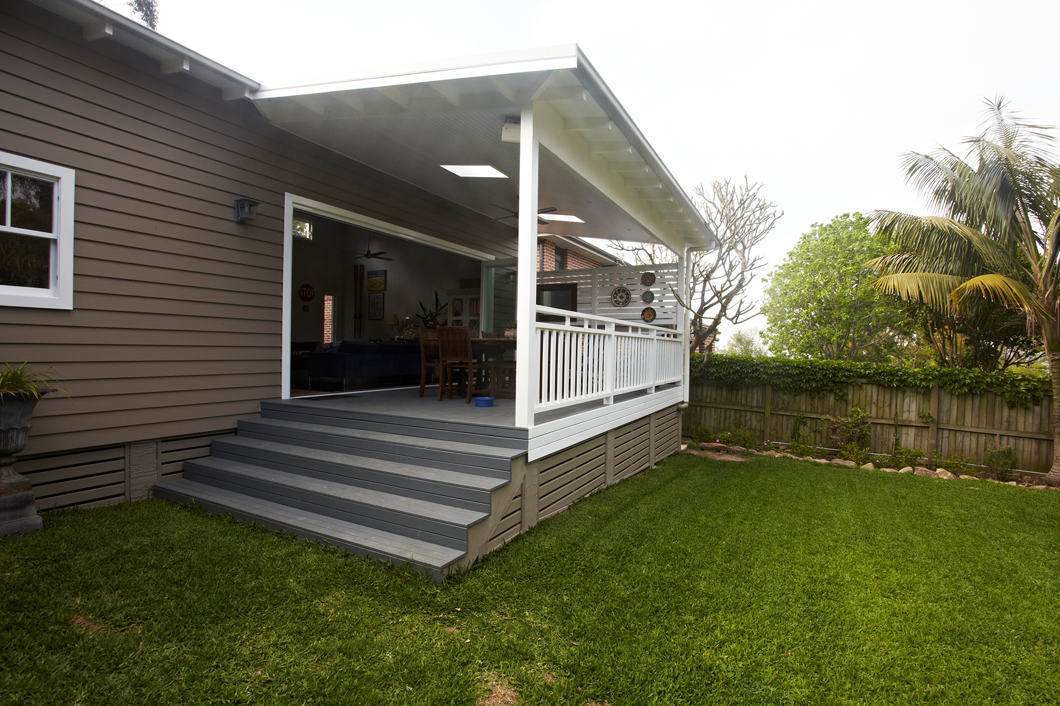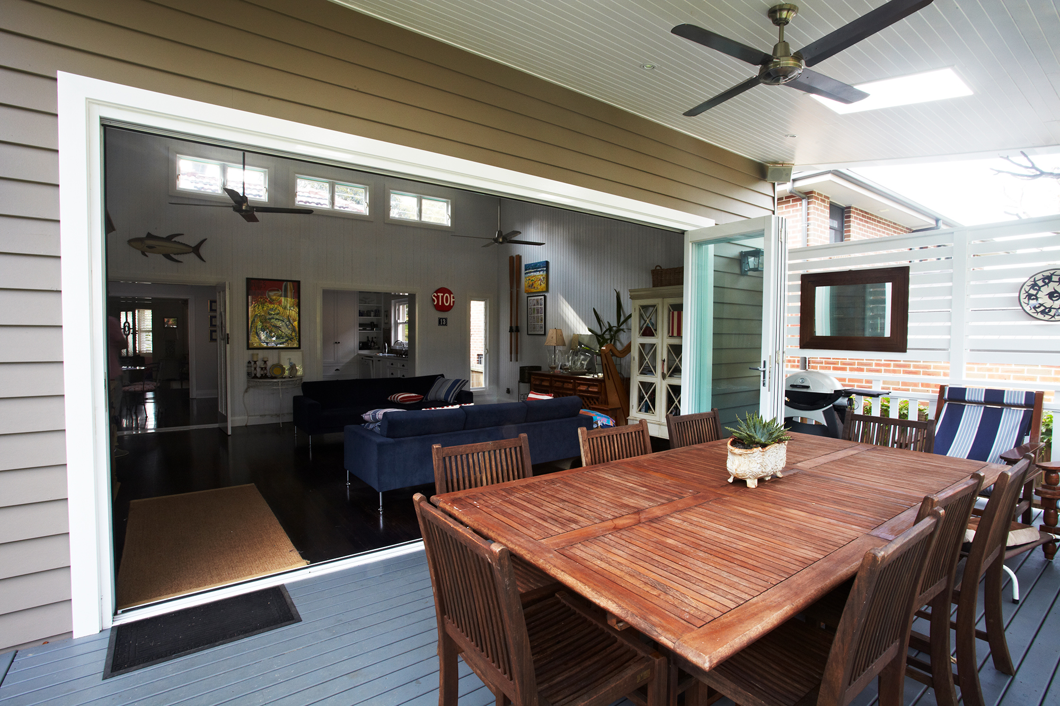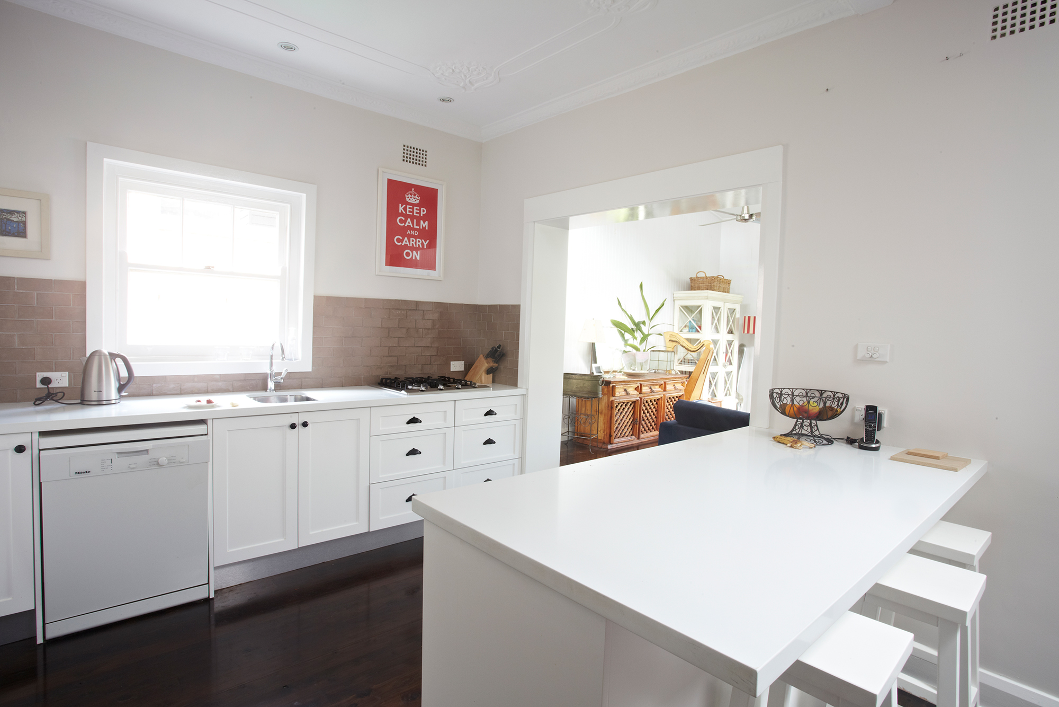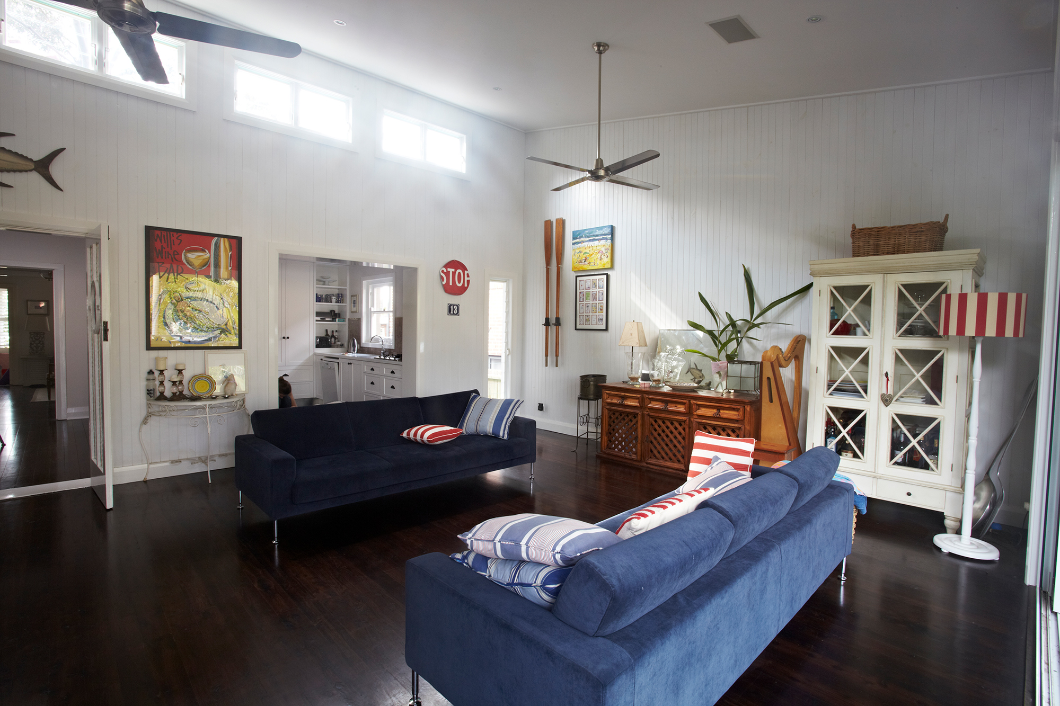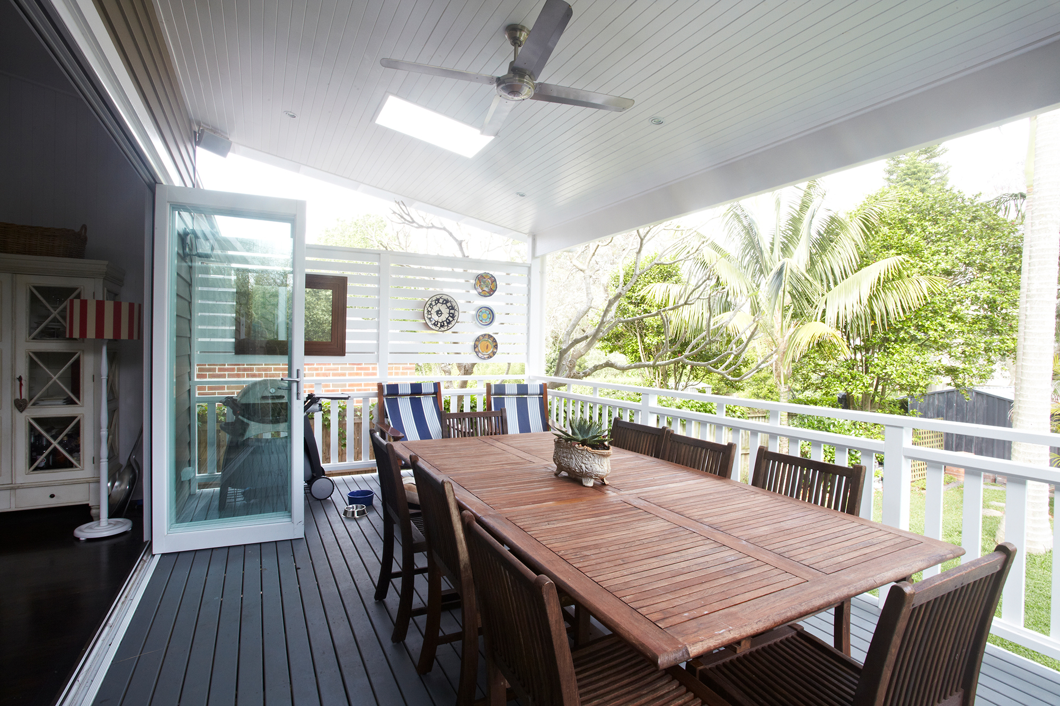Wangalla Rd. Riverview
2011
Description of Project
Full brick bungalow with feature lead light bay windows. Extension consisting of external weather board lounge room, bedroom, bathroom and larger kitchen area.
Client Brief
– To create a large living area.
– Add additional bedroom and bathroom.
– Seamless link with existing house.
– Client’s look was for a beach house feel both externally and internally.
Special Features
– Exposed eaves with lining boards.
– Skylights over deck with v-grooved timber lining boards.
– Raked ceiling 4 meters at highest point.
– Vertical v-grooved timber lining boards to internal walls.
– Number of existing walls removed to create larger kitchen and flow through to new lounge.
– Access panels to entire subfloor area for storage.
Outcome
The beach house feel was achieved in the new lounge room and deck area by a clever selection of lining materials and colour scheme. The raked ceiling with highlight windows allows for excellent natural light and great cross ventilation.
Builder’s Comments
The removal of the internal walls between the kitchen and dining in the existing house allowed for a more functional kitchen layout and relationship to the dining room. A large opening was created between the kitchen and lounge to allow for a greater connection from the old to the new.
S E Martin Pty Ltd
ABN: 89090763090
Builders License: 113781C
PO Box 346, Mortdale, NSW 2223
0410 407 859
EMAIL US

