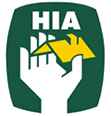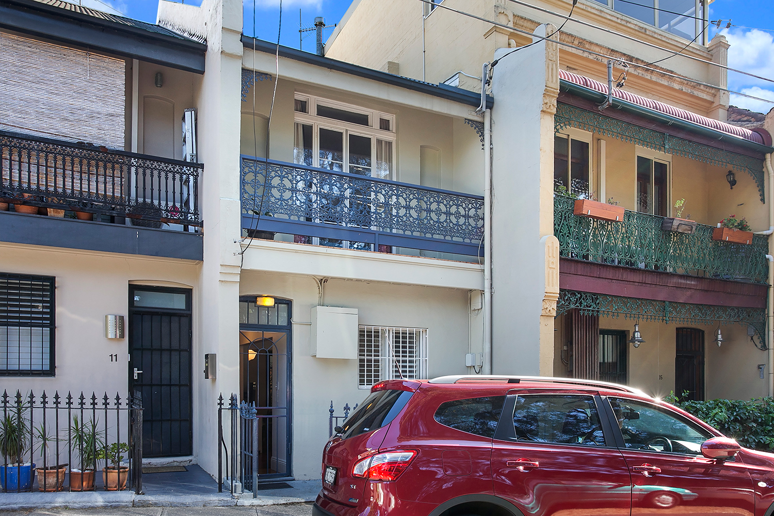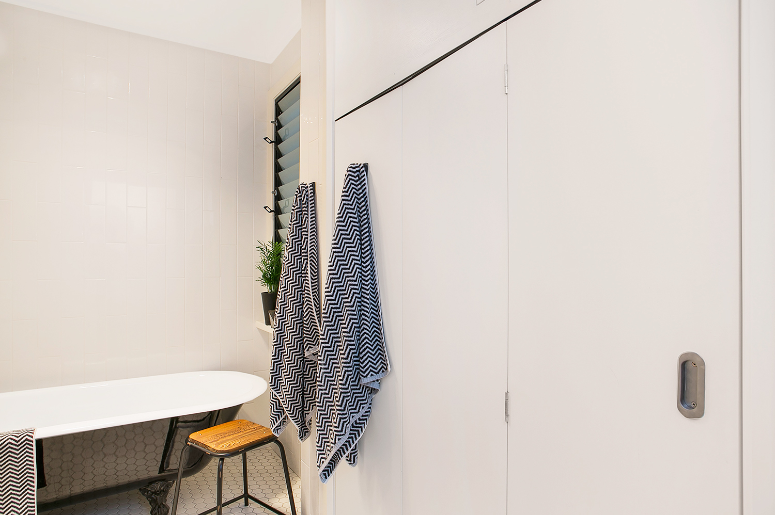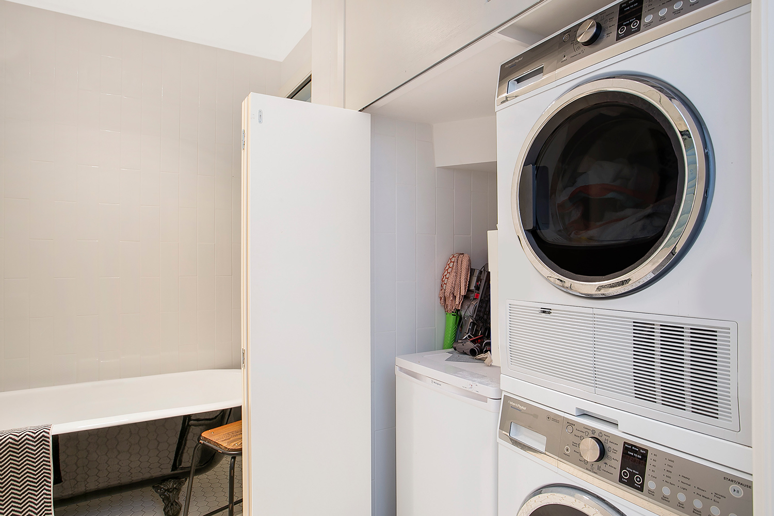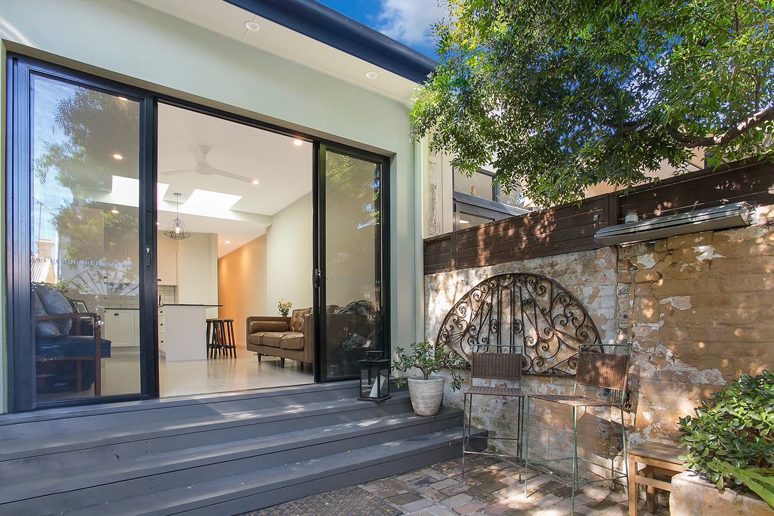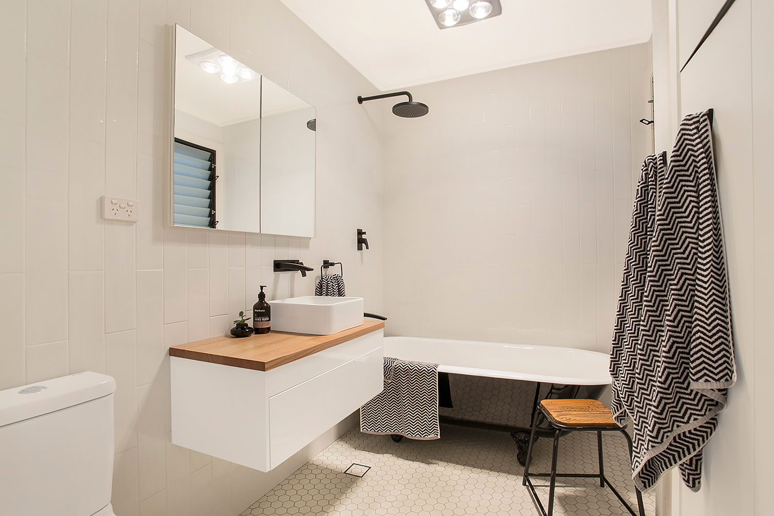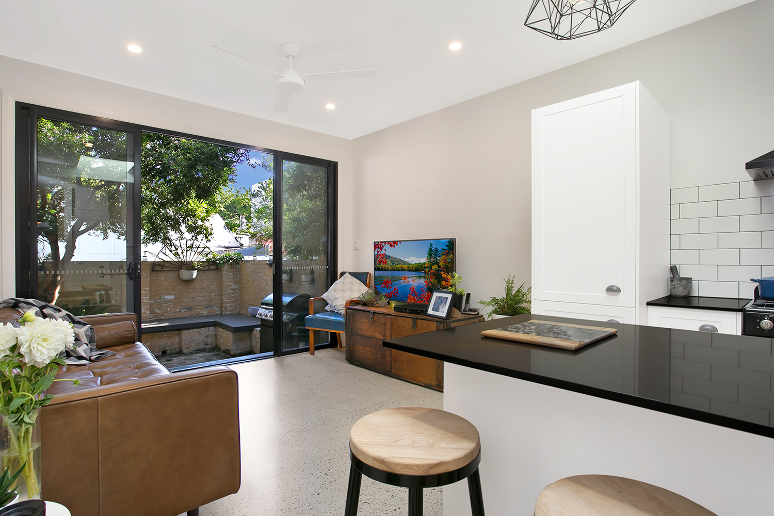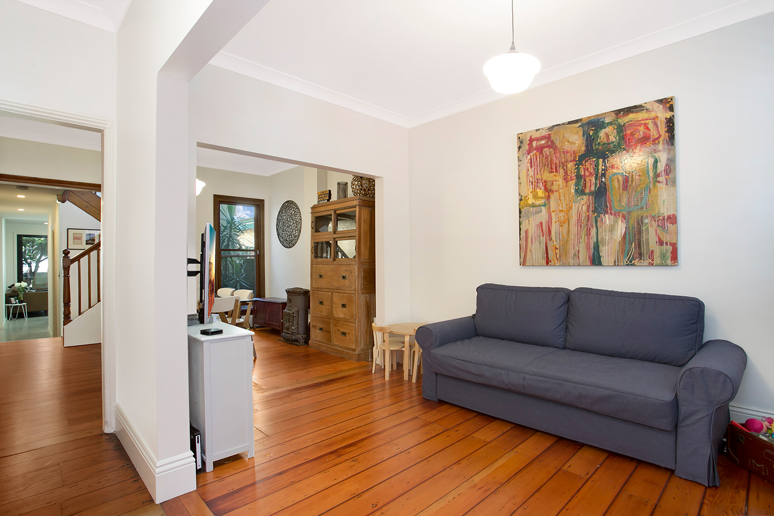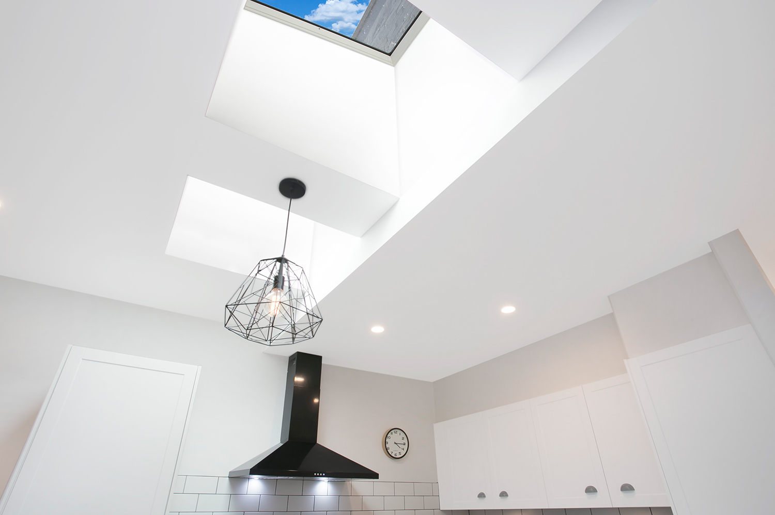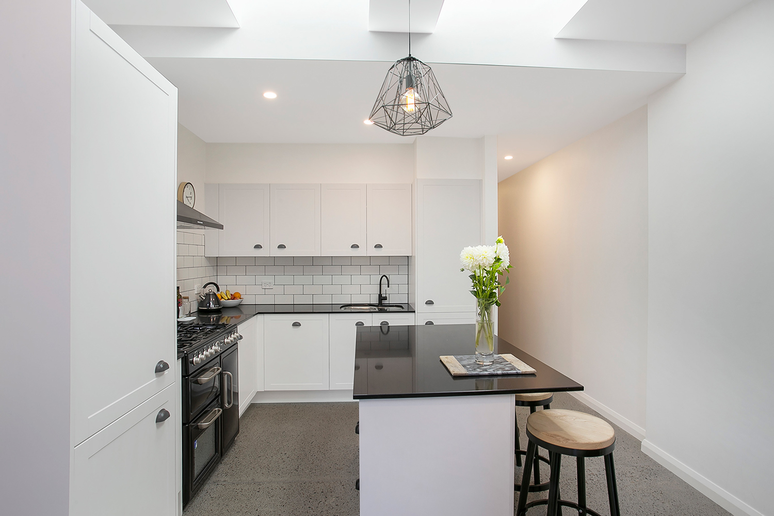Trafalgar St. Enmore
2016
Description of Project
New rear open plan living area and bathroom/laundry.
Client Brief
Create 2 living areas to accommodate growing family.
Outcome
Spacious living kitchen area was created on a small site with polished concrete slab. Existing timber floors restored and rejuvenated.
Special Features
Polished concrete flooring, original claw foot free standing bath restored and installed. Concealed laundry under stairs.
Builder’s Comments
A project that looks straight forward on plan however had some extremely challenging construction details as the existing full brick first floor which was attached to the neighbouring property and common wall had to be supported above the new extension at the initial stages of works.
S E Martin Pty Ltd
ABN: 89090763090
Builders License: 113781C
PO Box 346, Mortdale, NSW 2223
0410 407 859
EMAIL US

