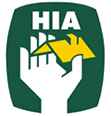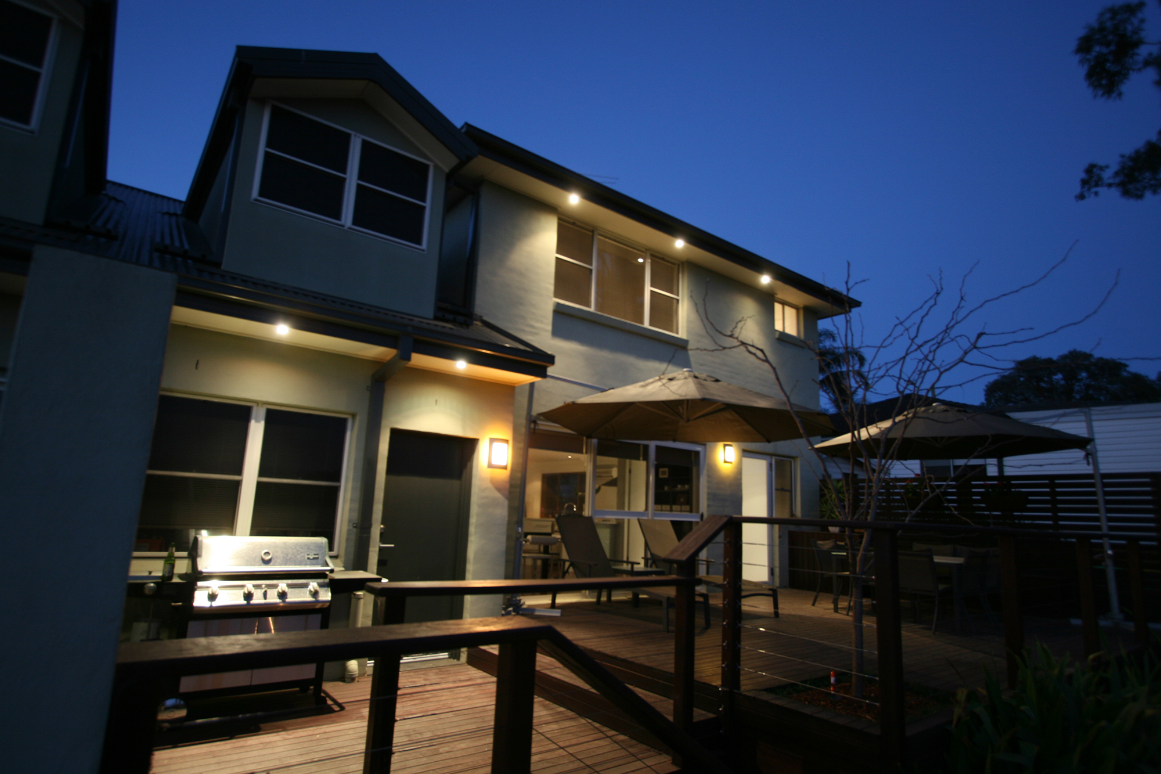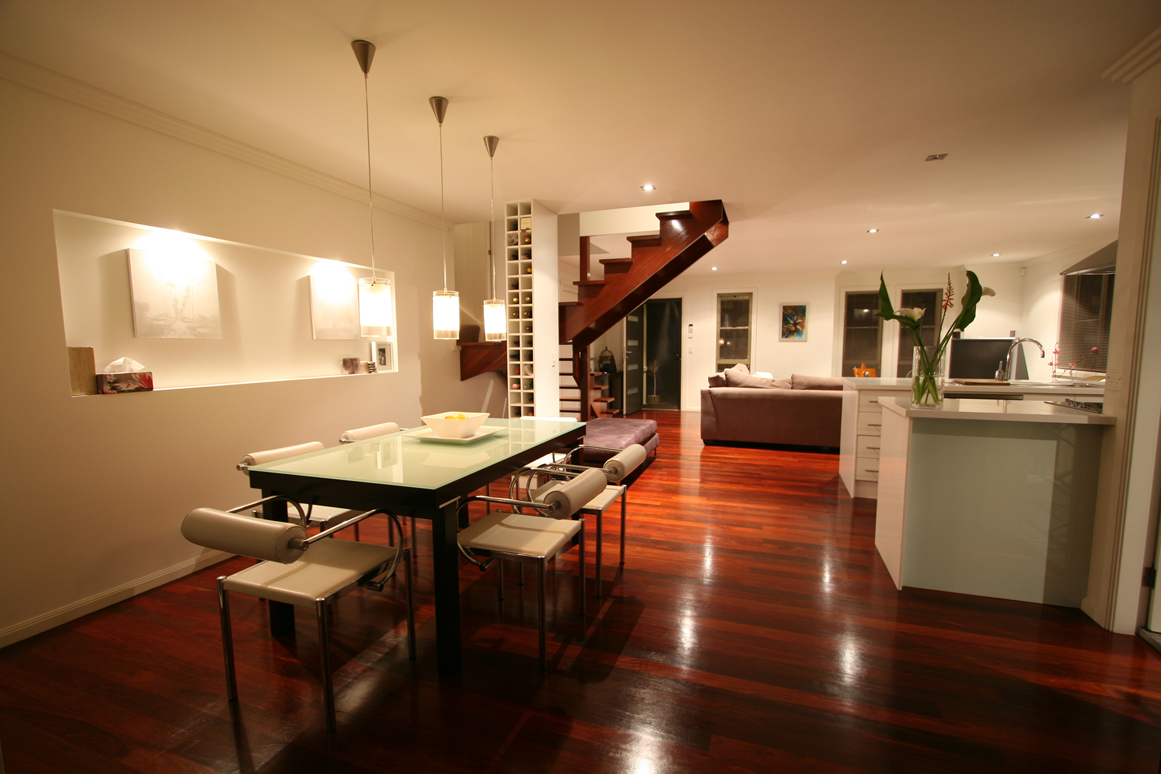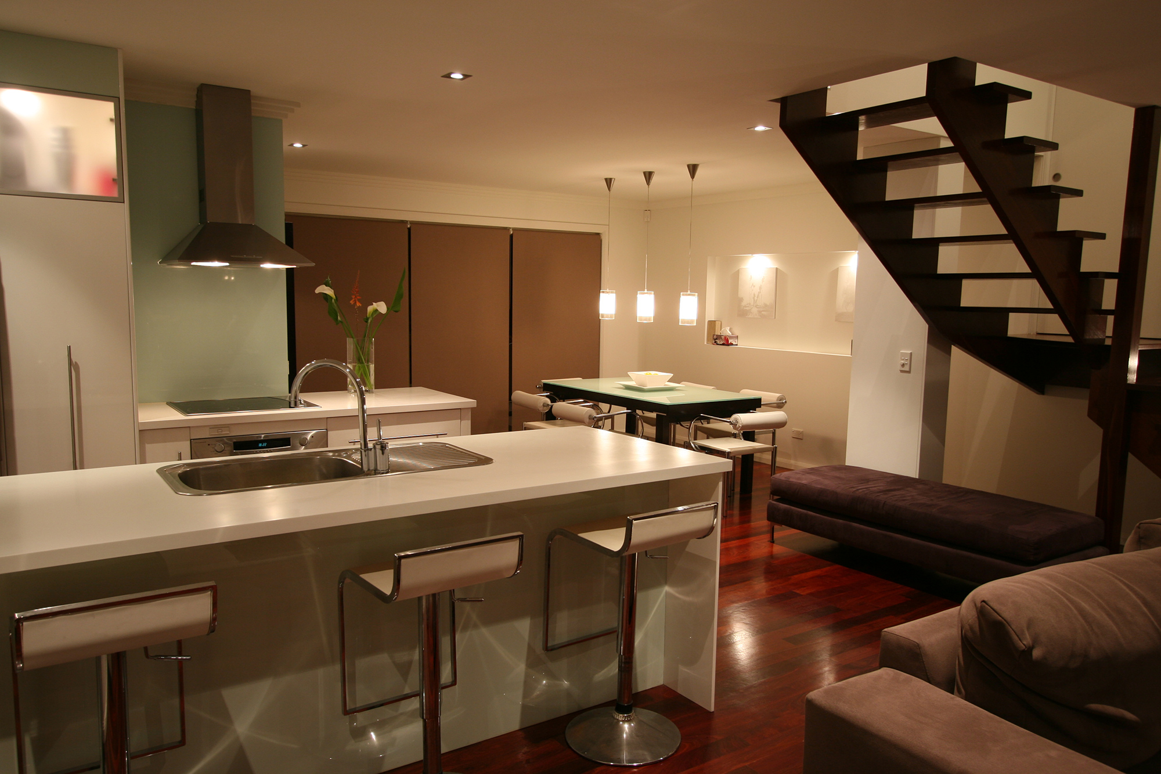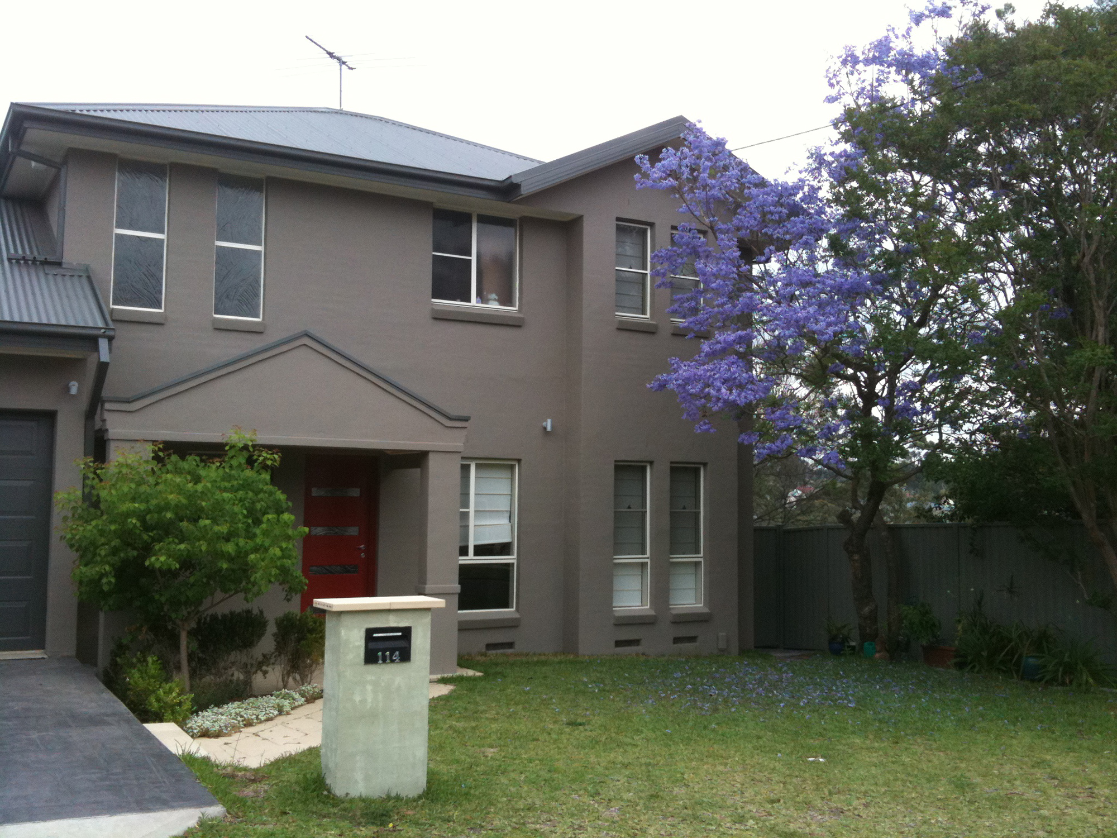Thomas Street. Picnic Point
2009
Description of Project
New dual occupancy involving joint venture clients. Four bedroom home, ensuite and bathroom, separate laundry/toilet, open plan kitchen, lounge and dining area. Tandem garage.
Client Brief
– Brick veneer construction, bagged and painted.
– Aluminium windows and Colourbond metal roof.
– Solar hot water.
– Large generous timber deck to rear.
Special Features
• Secret nailed Jarrah timber floors with one off Jarrah feature staircase.
• Polyurethane kitchen with glass splashback and corian bench tops.
Outcome
A contemporary and stylishly finished dual occupancy in keeping with the surrounding area’s aesthetic of houses, using cost effective construction techniques to provide a low maintenance property with high spec individual features internally.
S E Martin Pty Ltd
ABN: 89090763090
Builders License: 113781C
PO Box 346, Mortdale, NSW 2223
0410 407 859
EMAIL US

