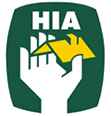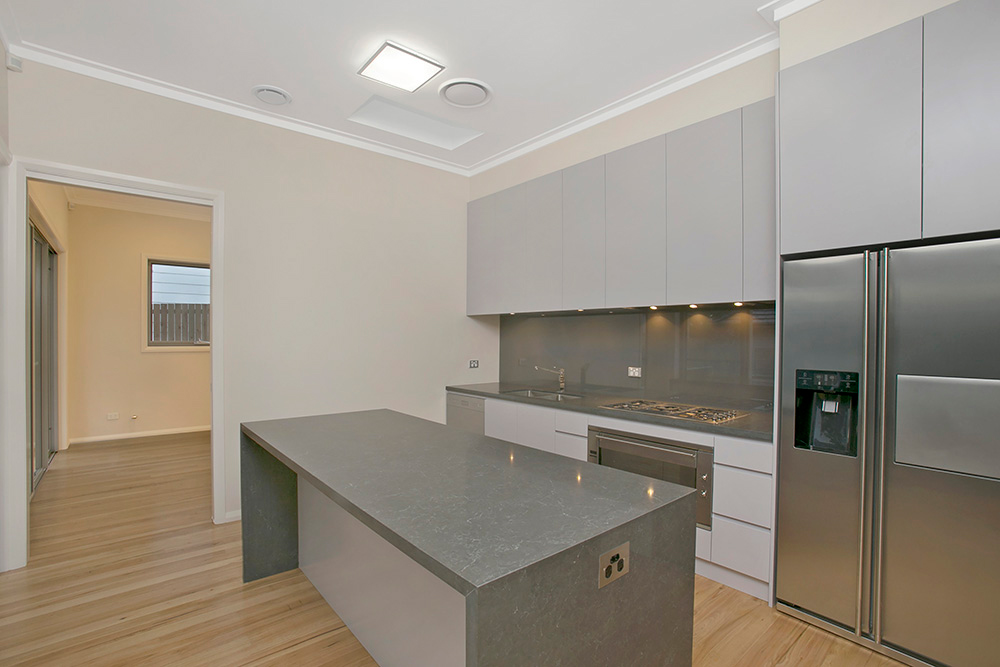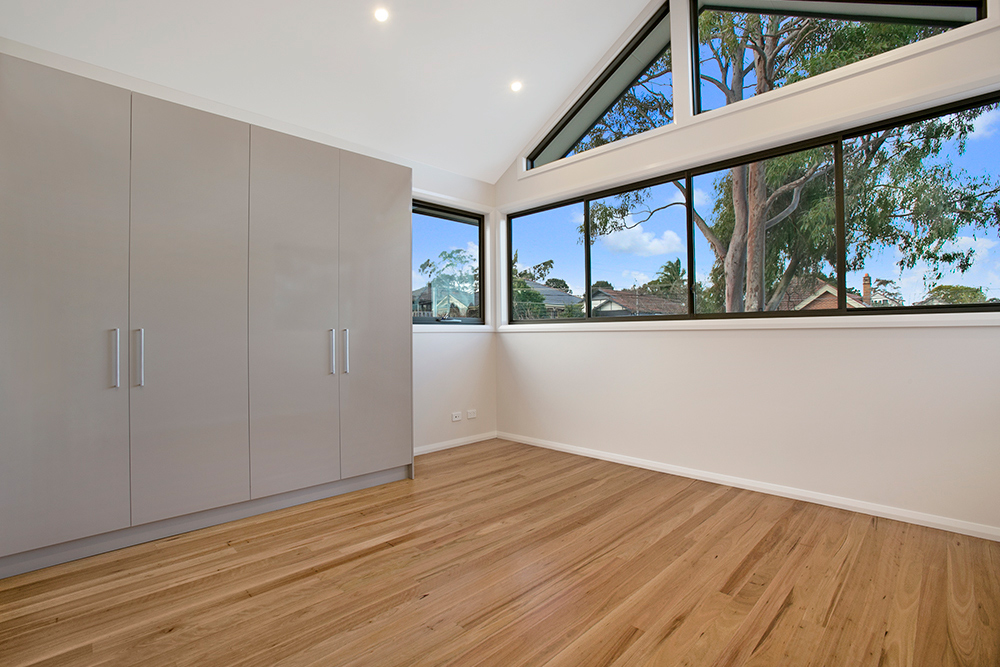Kemp St. Tennyson Point
2014
Description of Project
New family architectural home with spacious external entertaining pool area and separate living zones throughout the internal layout.
Outcome
Well appointed family home with durable low maintenance finishes.
Special Features
Large Internal stair void with viewing bridge which connects to first floor bedroom. First floor cathedral roof with triangular gable windows.
Builder’s Comments
The house sits well on the site with internal ground floor opening to the external pool and yard.
Testimonial
Wayne Guiffre Architect was engaged by the client for full architectural services for the design and construction of new residence with swimming pool and associated external works. We prepared the concept design and then contacted Simon Martin to assist with project costings prior to lodging for planning approval.
–
We then prepared construction documents and administered the building contract. During the construction phase we found Simon and his team co-operative and proactive in completing the works. Simon was integral to the successful outcome of the project and we look forward to working with him on future projects.
S E Martin Pty Ltd
ABN: 89090763090
Builders License: 113781C
PO Box 346, Mortdale, NSW 2223
0410 407 859
EMAIL US

















