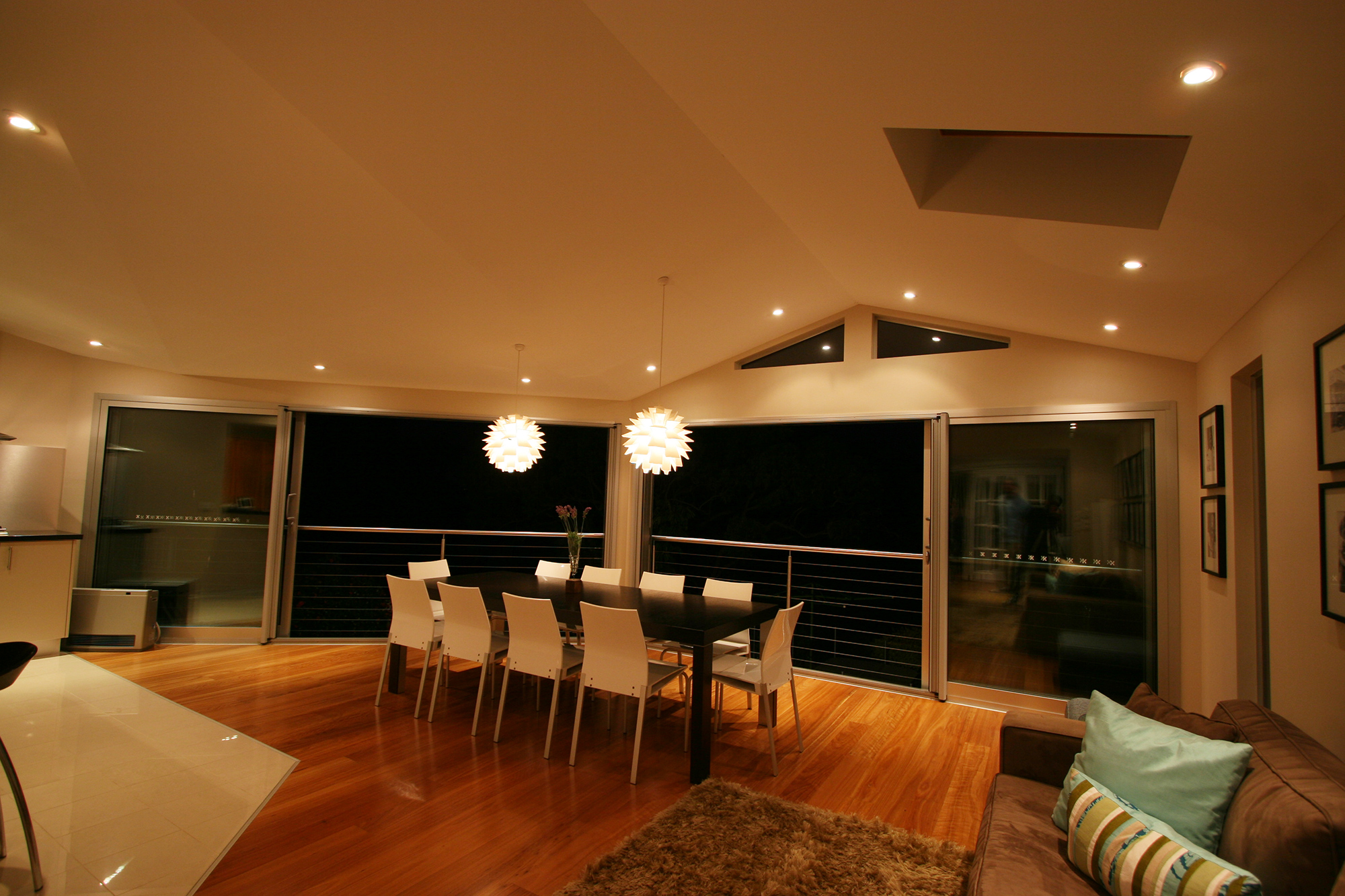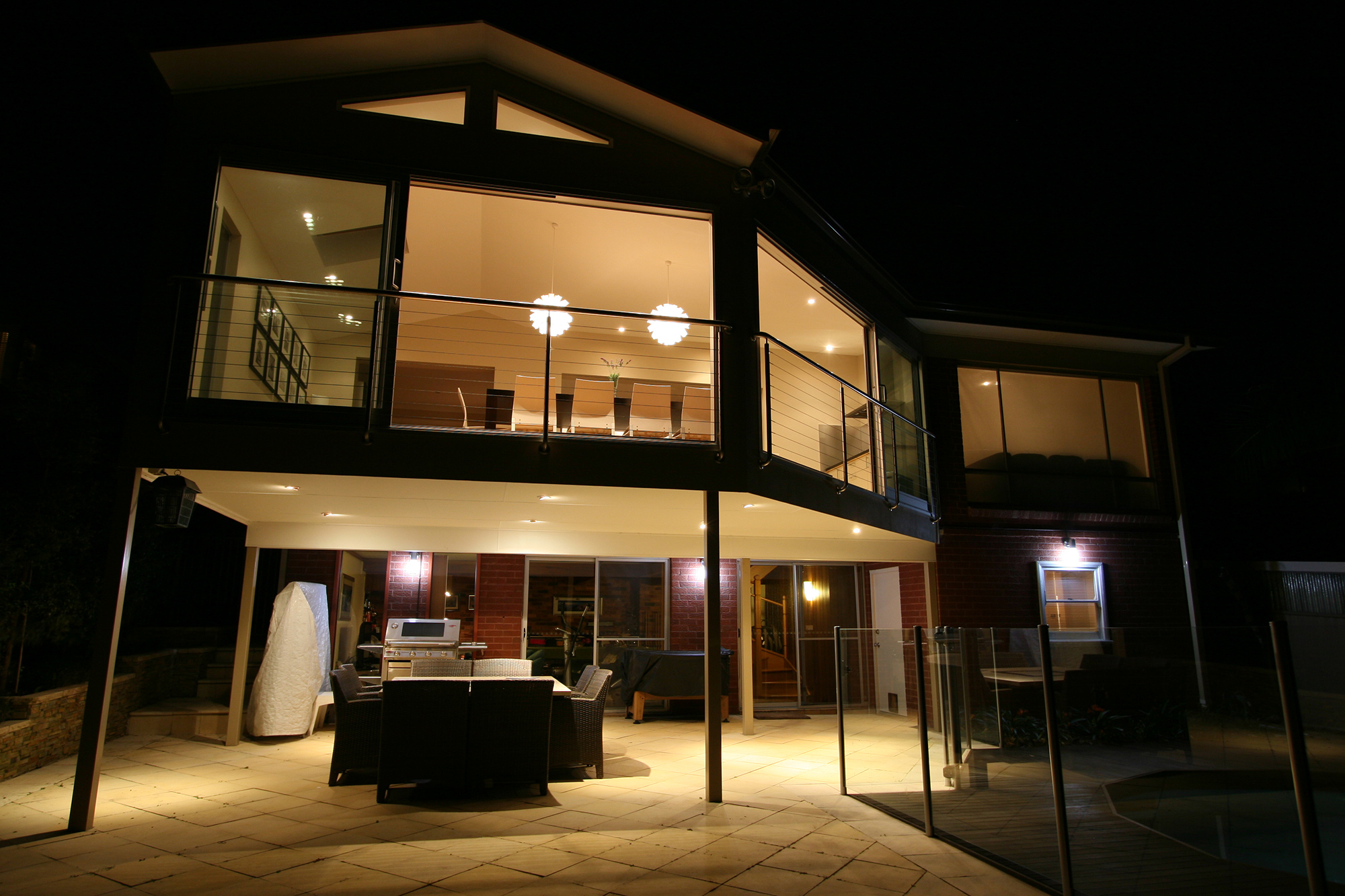Sunshine Pde. Peakhurst
2009
Description of Project
A contemporary indoor/outdoor entertaining and dining space.
Client Brief
To create a high spec architectural extension with angular/contoured cathedral ceilings and contemporary light filled space.
Special Features
– Large double glazed three panel stacking door systems with Freedom retractable screens.
– Architecturally contoured ceilings.
– Complete remote control opening weather sensitive Velux skylight.
– Architectural light fittings.
– 130mm wide Blackbutt flooring.
Outcome
The client achieved a great entertaining space with the two rear walls facing the pool and landscaped garden opening to create a relaxed indoor/outdoor atmosphere. The modernising of the other internal rooms creates an even flow throughout the house with the sun filled rear extension adding to the spaciousness of the house.
Builder’s Comments
The client’s pursuit of quality and built in furnishings made for a very well finished project.
S E Martin Pty Ltd
ABN: 89090763090
Builders License: 113781C
PO Box 346, Mortdale, NSW 2223
0410 407 859
EMAIL US





