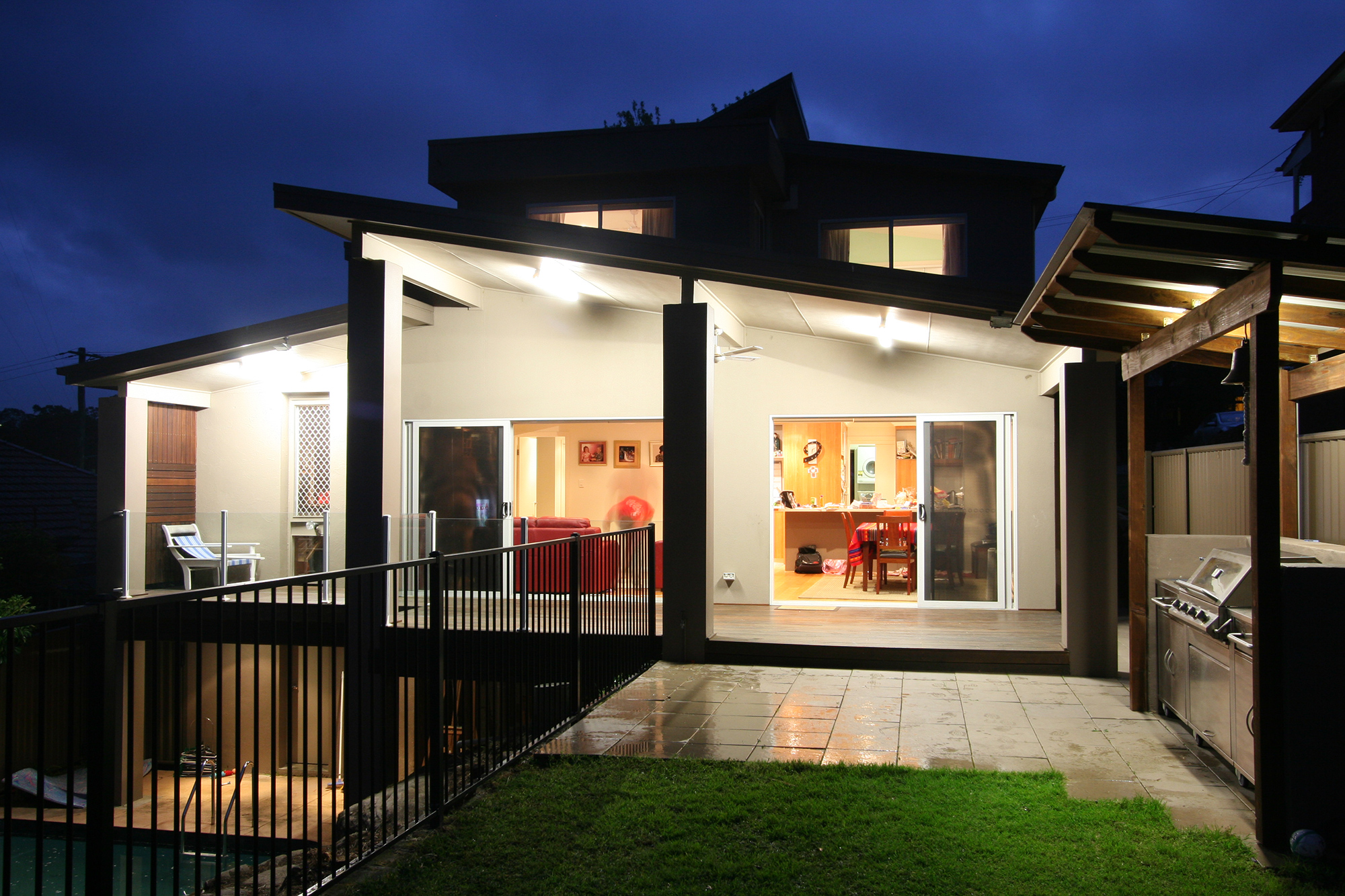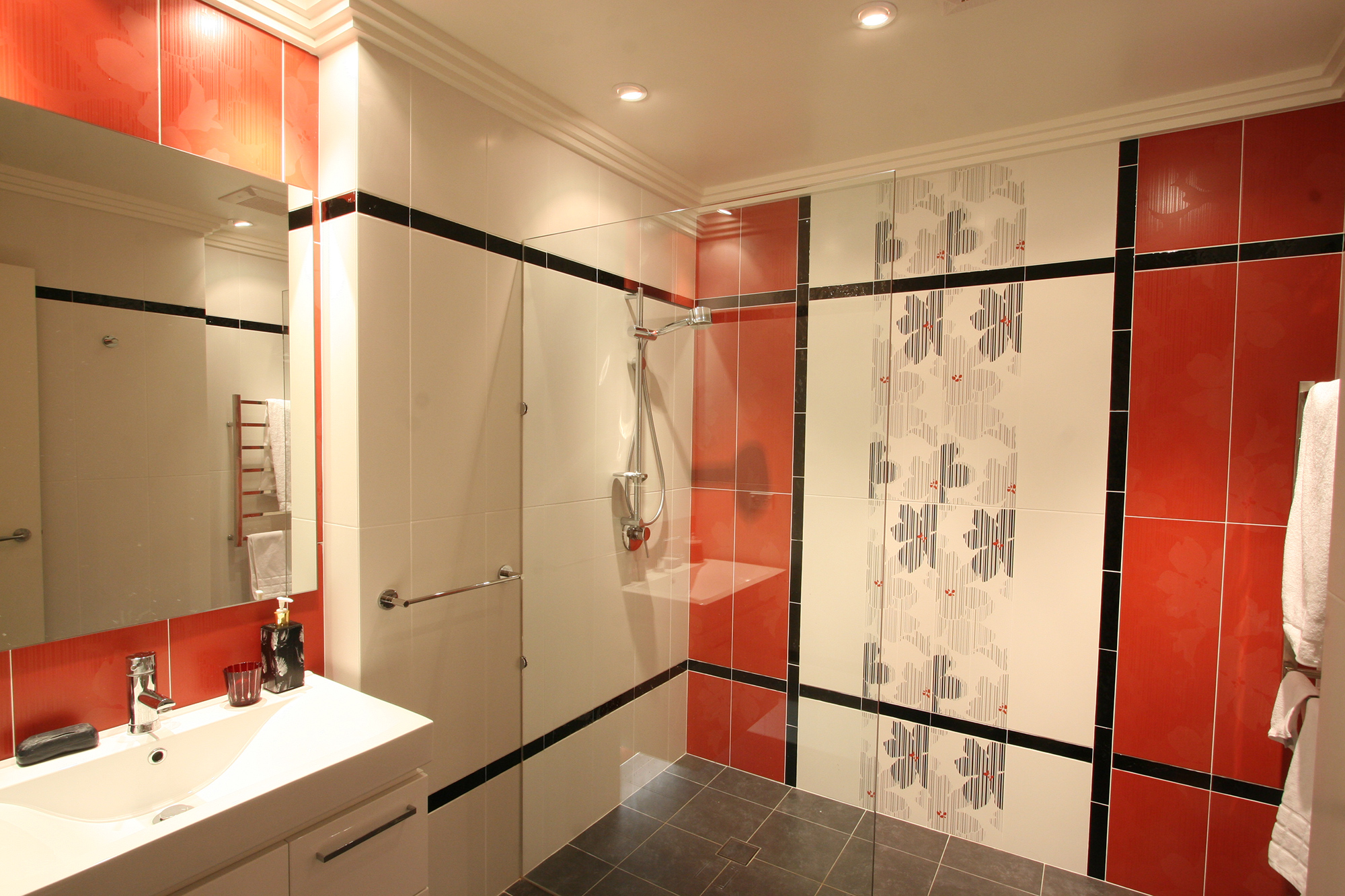Mi Mi Street. Oatley
2009
Description of Project
1965 Pettit and Sevitt architectural home was extended in numerous aspects, reconfigured and modernised to client’s and architect’s specifications.
Client Brief
To add an additional 2 car garage, lounge room, and first floor consisting of master bedroom, ensuite, walk-in robe, separate bathroom and two spacious bedrooms.
Builder’s Comments
I have forged a friendship with the clients and have done numerous commercial and residential projects for them since.
Special Features
• Designer bathrooms.
• Complex roof configurations
• Slump glass with light filled staircase.
• Large rear deck with high ceilings, external fans and glass balustrauding overlooking the pool.
• 130mm wide Tasmanian Oak flooring.
• Complete outdoor kitchen.
Outcome
A functionally laid out 4 bedroom house with study, separate formal lounge, open plan kitchen and family room with stacker doors leading onto timber deck and entertaining area.
S E Martin Pty Ltd
ABN: 89090763090
Builders License: 113781C
PO Box 346, Mortdale, NSW 2223
0410 407 859
EMAIL US





