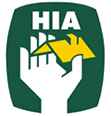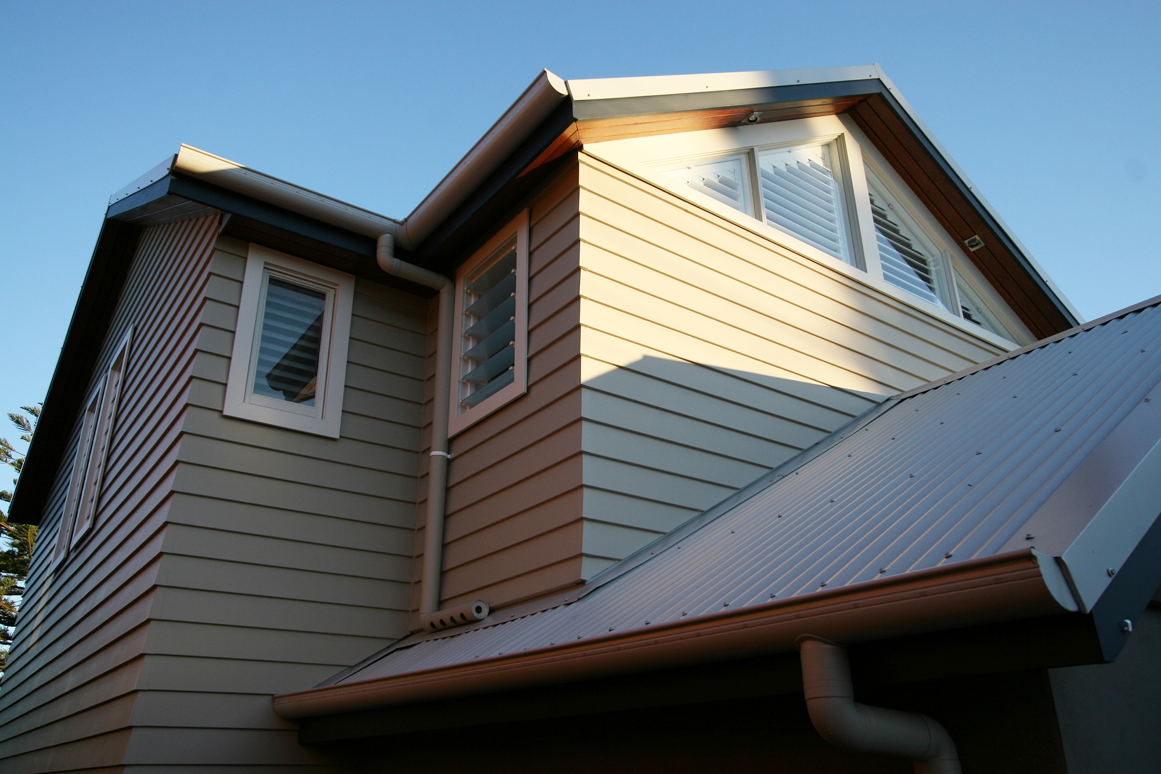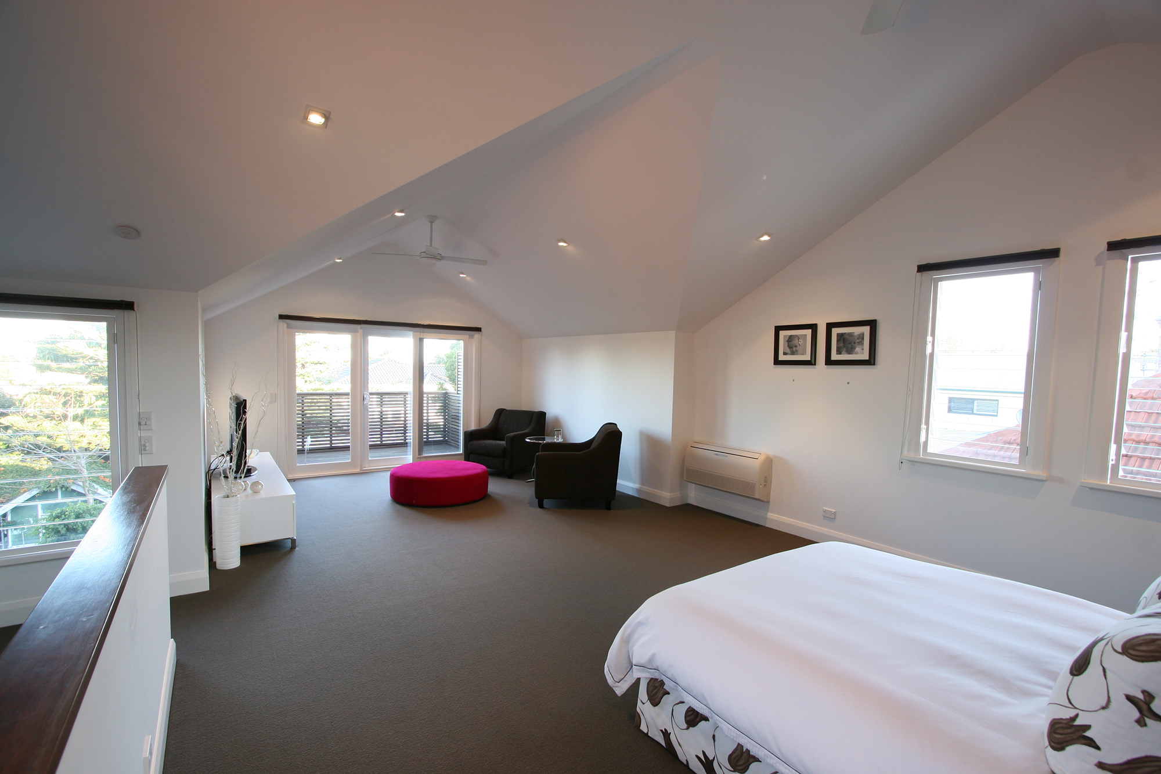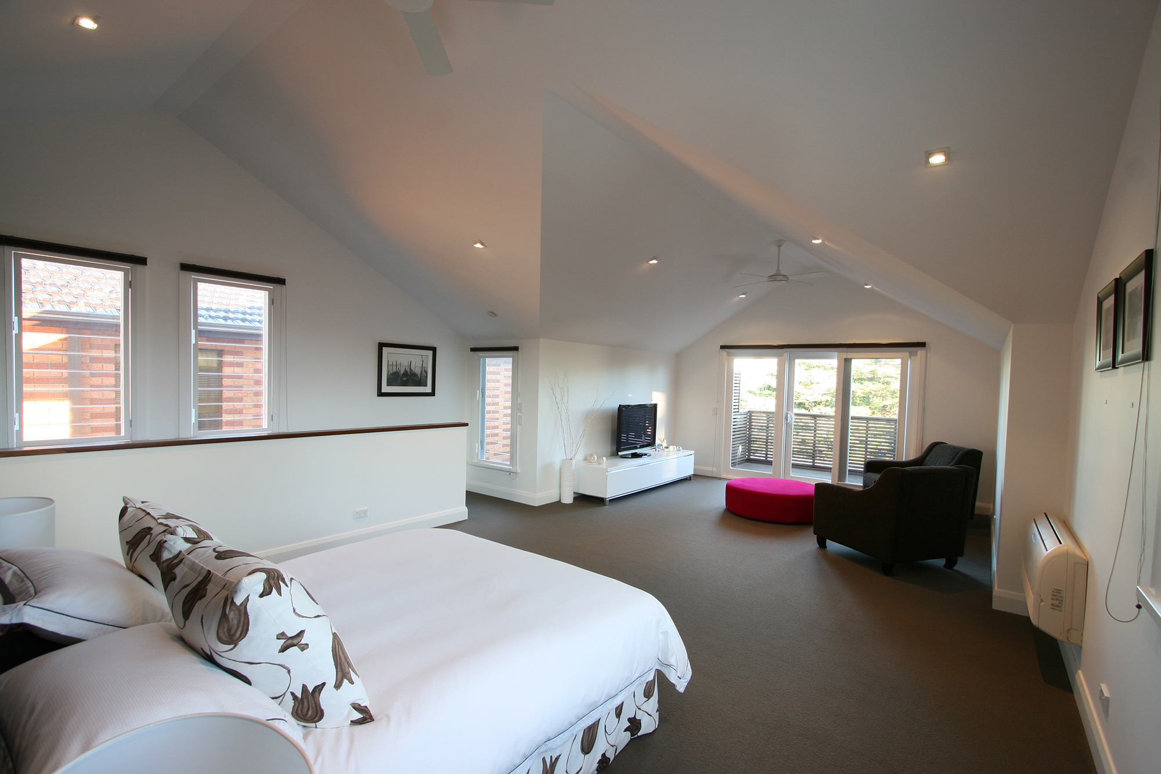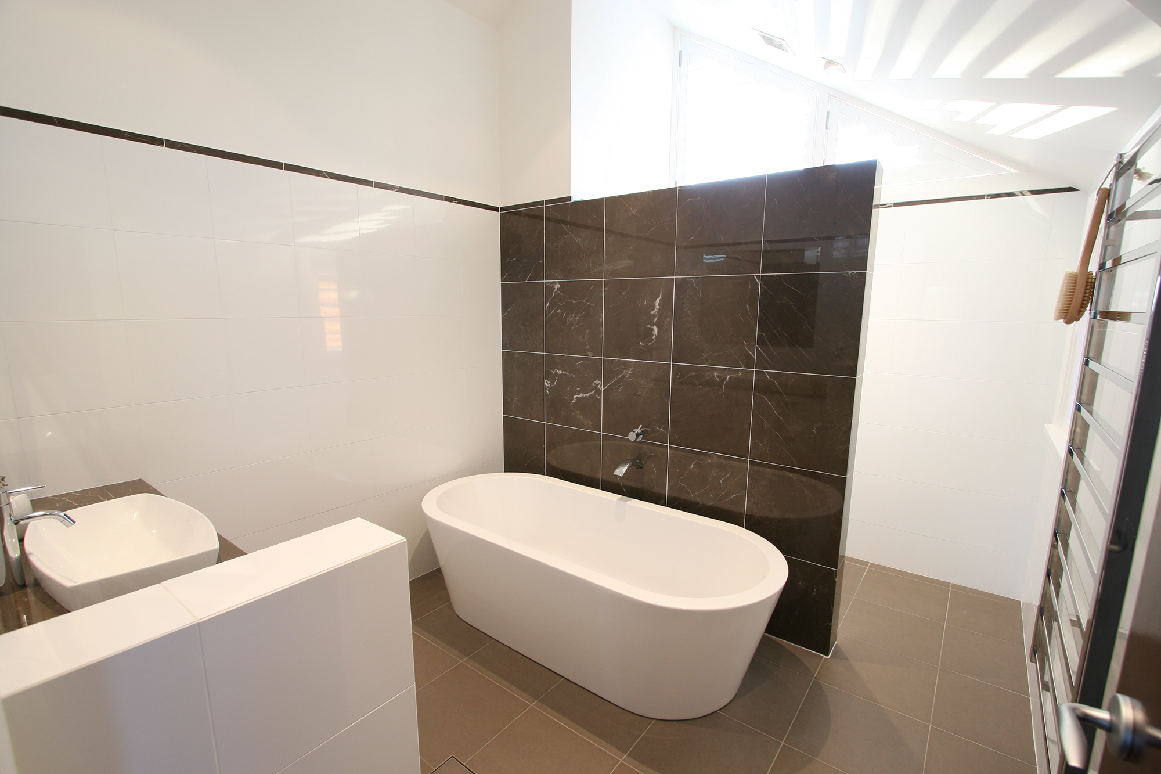High Street. Kogarah
2009
Description of Project
Architectually designed first floor addition consisting of master bedroom/ parents retreat and rear deck including ensuite with separate toilet and walk in robe.
Constructed on existing full brick residence.
Client Brief
– James Hardie Secura linear cladding externally with Merbau timber eaves and colourbond metal roof.
– Louvered windows with custom made internal flyscreens.
– Underfloor heating in bathroom with heated towel rails.
– Custom made wardrobe to client specifications
Special Features
– Cathedral ceilings throughout.
– Feature raked timber eaves, triangular windows, and granite feature tiles in bathroom.
– Free standing feature bath.
Outcome
Extremely well designed and proportioned addition that marries in perfectly eternally with the existing house. Internally – extremely spacious and generously proportioned master bedroom and retreat with all finishes at an extremely high level.
Builder’s Comments
The cathedral ceilings add a complex geometric element to the space and create immense volume to this parent’s retreat.
S E Martin Pty Ltd
ABN: 89090763090
Builders License: 113781C
PO Box 346, Mortdale, NSW 2223
0410 407 859
EMAIL US

