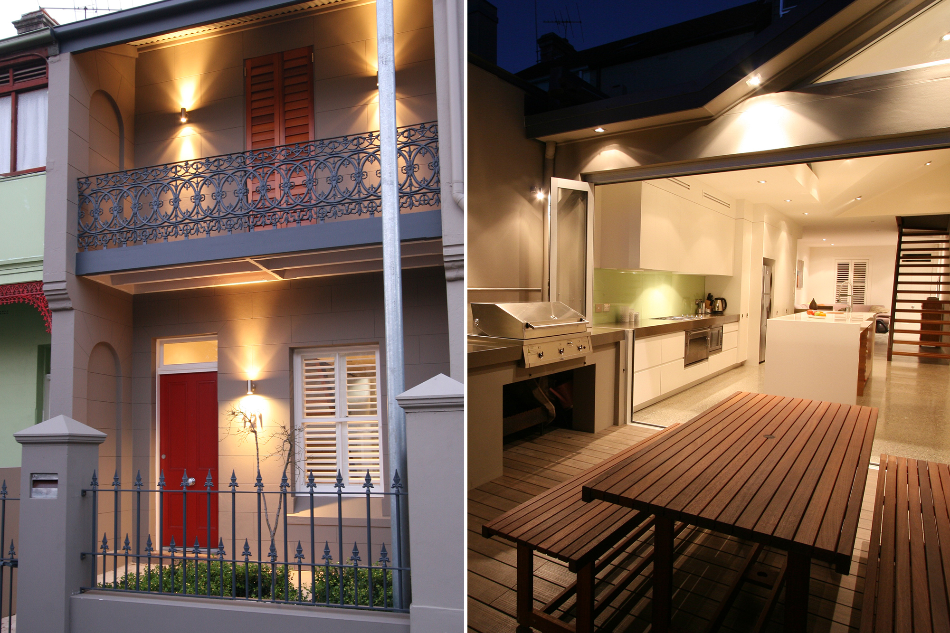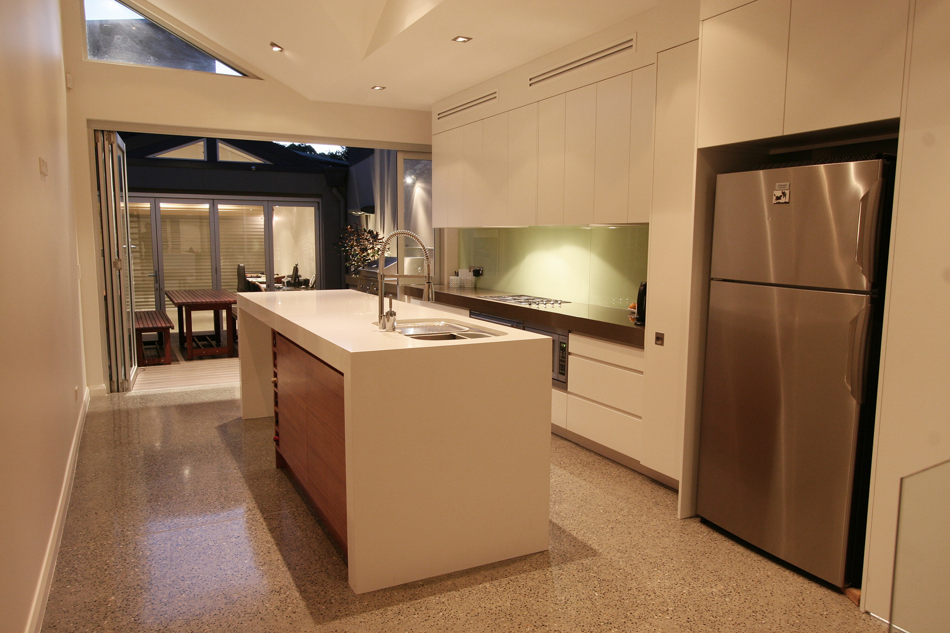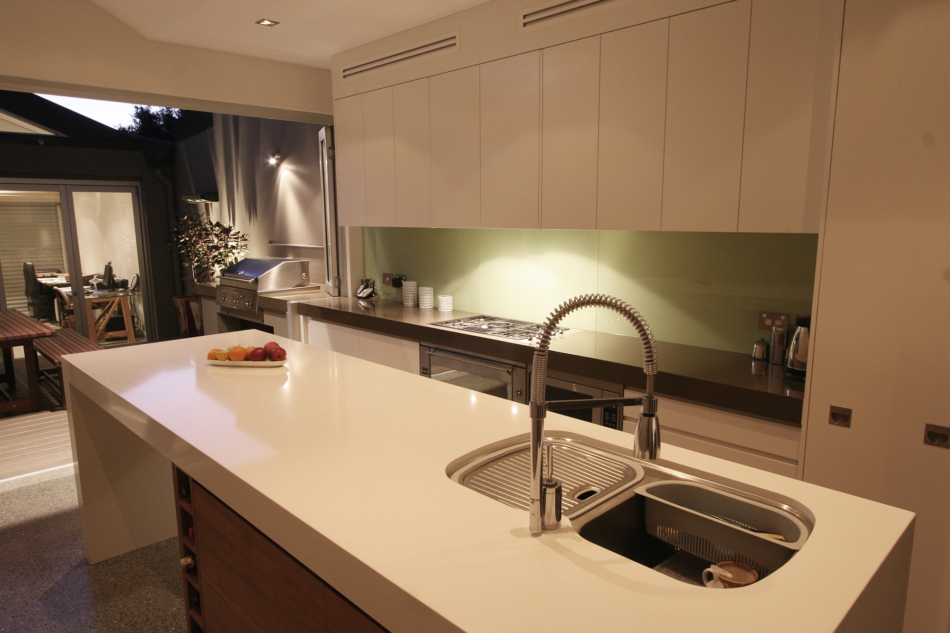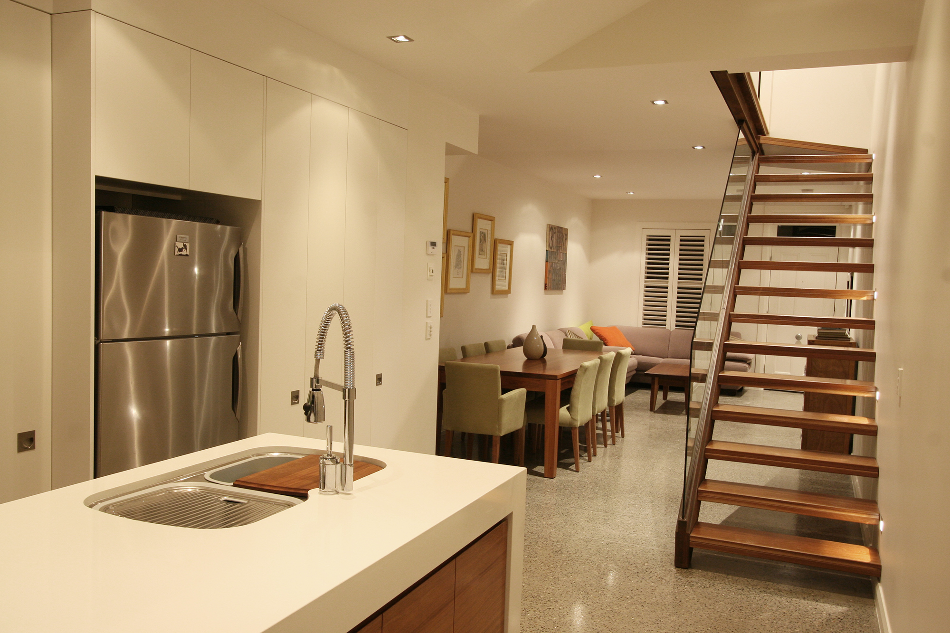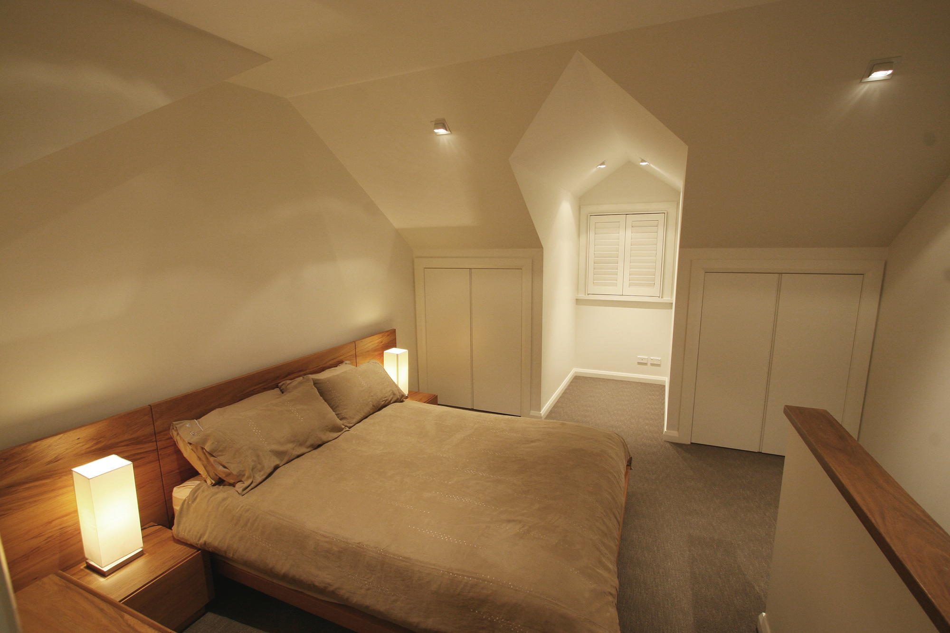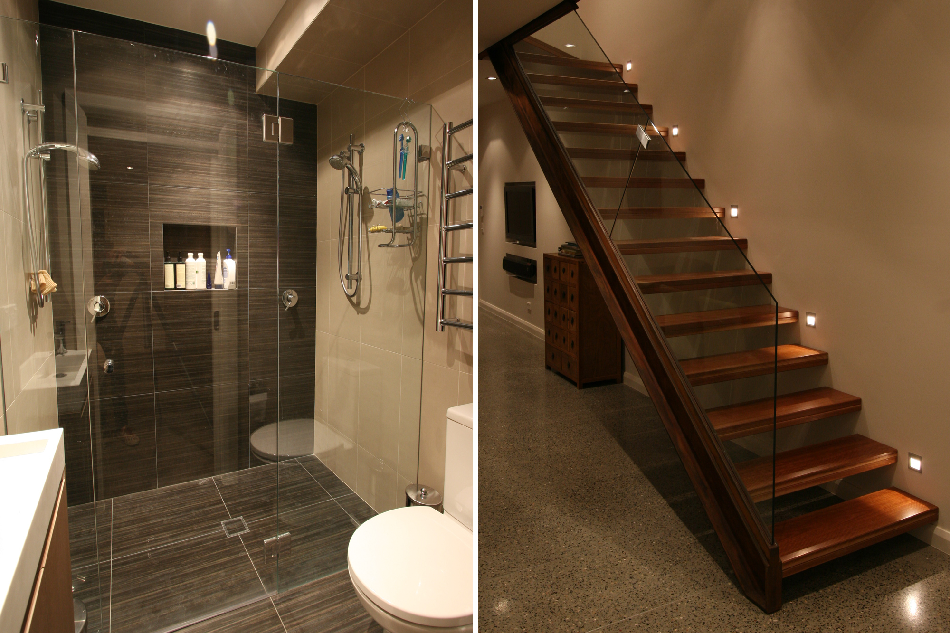George St. Erskineville
2009
Client Brief
– To achieve a contemporary style terrace incorporating the industrial theme of the area, will well appointed rooms that are light filled and spacious.
– The client’s specification was for quality and contemporary finishes and fixtures.
– Clients had also appointed an architect, Matt Beggs of MSB Design and interior designer – Jodie Carter of Jodie Carter Interior Design.
Special Features
– Indoor/outdoor kitchen with continuous 100mm stone bench top.
– Staircase consisting of floating spotted gum treads with concealed fixings, exposed structural steel stringer with specialised rustic paint finish and frameless glass handrail also with concealed fixings.
– Polished concrete floors with underfloor heating.
– Underfloor heating in bathrooms.
– Spacious bedrooms.
– Detailed ceilings and skylights.
– Cutting edge sandblasted veneer to joinery.
– Timber tech reconstituted man made decking with concealed fixings.
– Studio office / garage / granny flat / entertainment area with cleverly designed storage component.
Outcome
The clients achieved a completely new dwelling with all modern conveniences. The spacious bedrooms, each with their own ensuite, are convenient and add a personal touch to the bedrooms.
The front facade was renovated back to its former glory, offset by the geometric landscaping and travertine stone entry path.
The versatility of the garage / studio / office will cater for the clients changing needs, also allowing them ample storage space in a house with a minamalist appearance.
The ground floor living space offers an excellent opportunity for entertaining with bi-fold doors at the rear of the house and studio, opening to create one entire flowing space.
Builder’s Comments
The client’s budget on PC’s facilitated the high level of detail and finish that was achieved. Their budget also allowed for the project to have a holistic approach on the part of the builder, enabling us to consider and plan for all aspects of the project, e.g. drainage, landscaping and all external works. This project is a credit to the builder, his team and all subcontractors associated with the job.
S E Martin Pty Ltd
ABN: 89090763090
Builders License: 113781C
PO Box 346, Mortdale, NSW 2223
0410 407 859
EMAIL US



