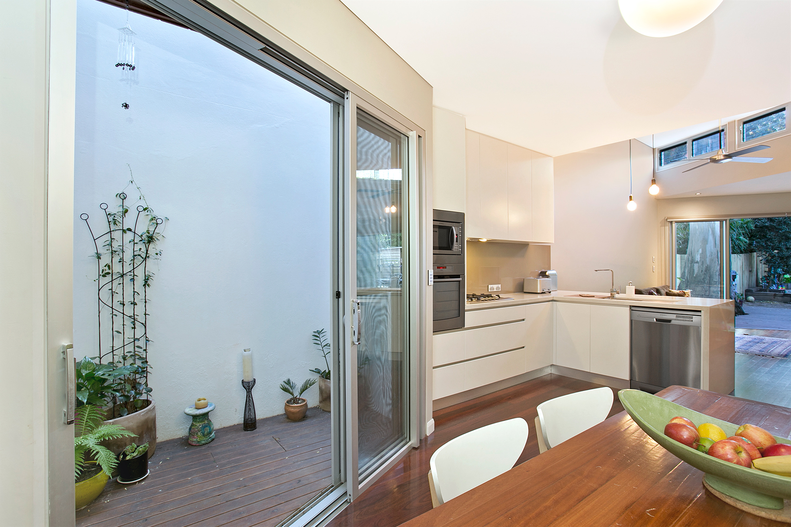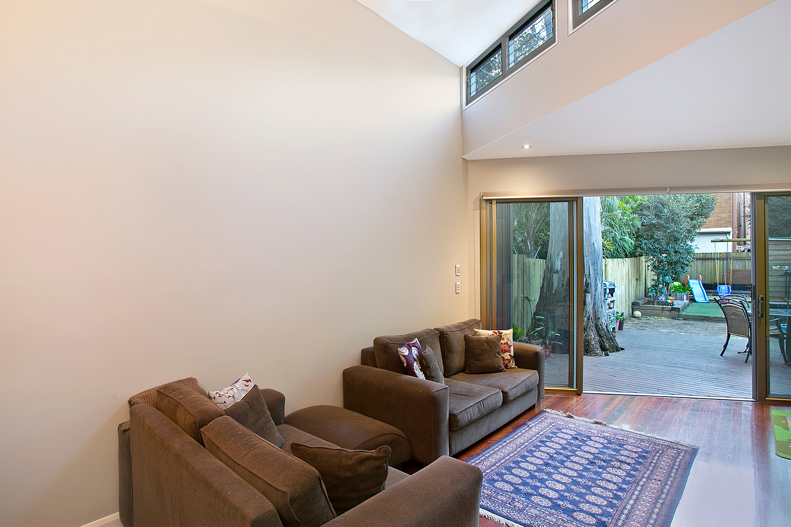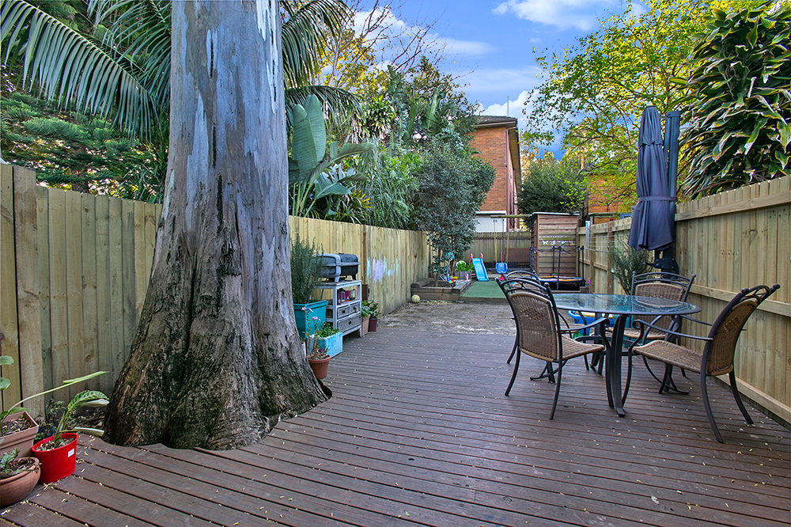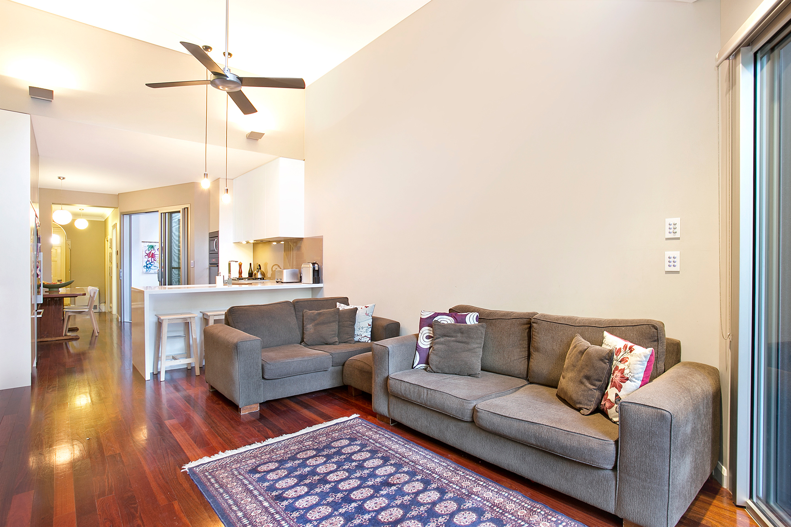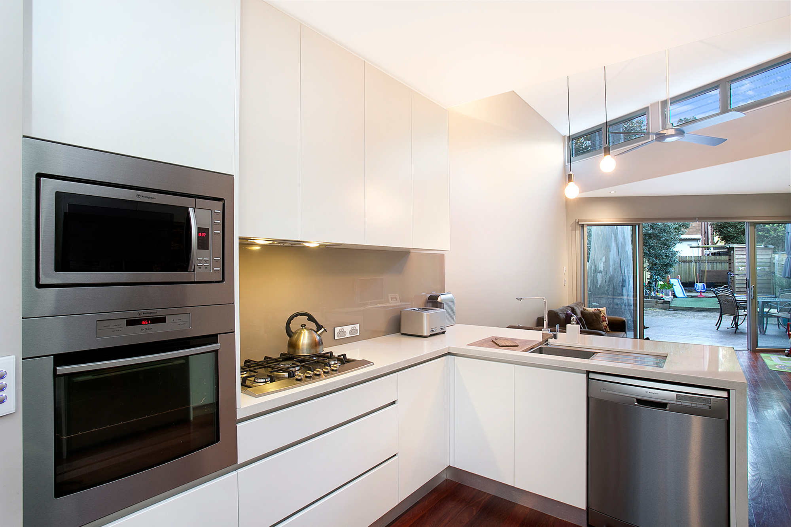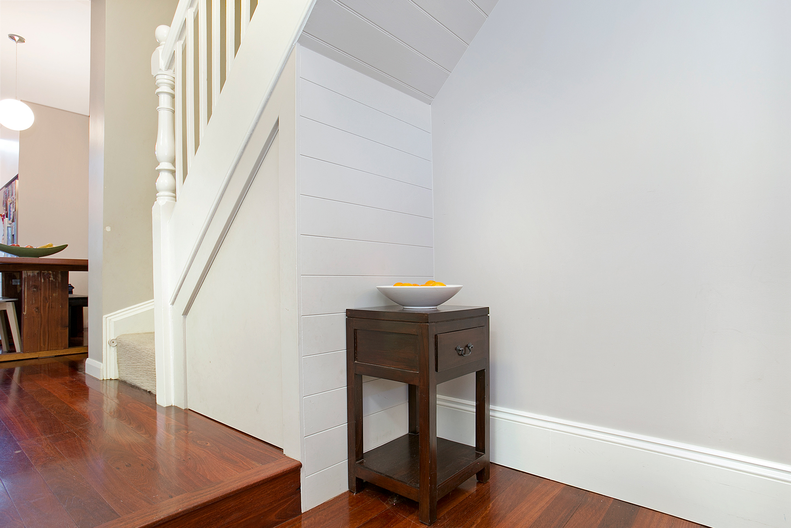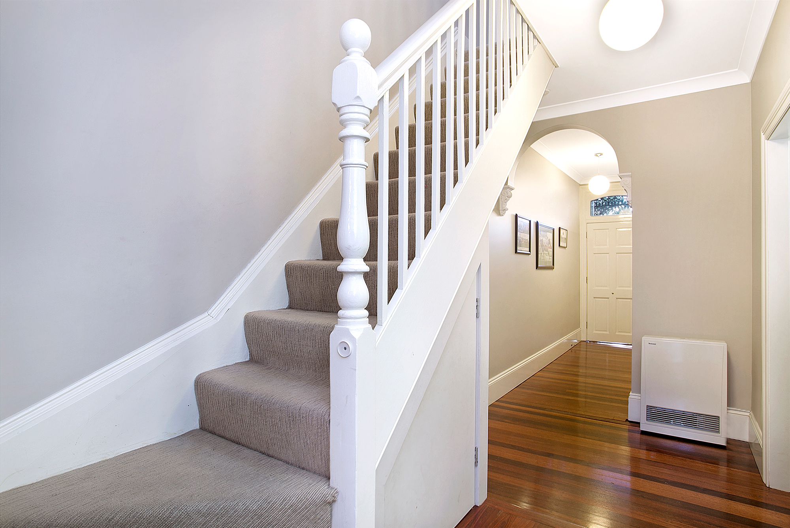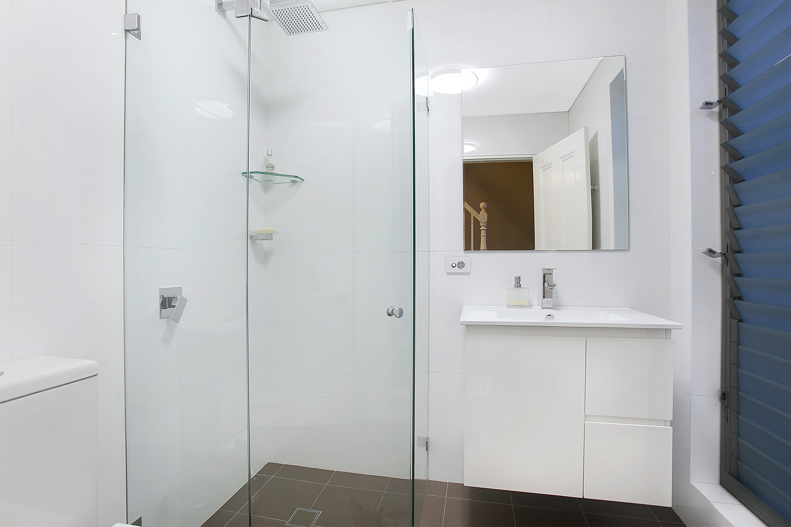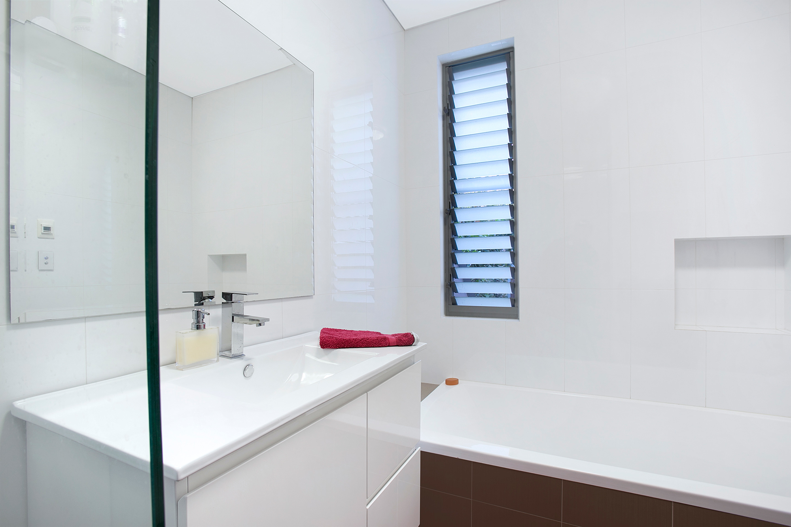Camden St. Newtown
2013
Description of Project
Early 1900’s inner city two storey terrace. Demolish and construct new living areas, bathrooms and bedroom.
Client Brief
Construct a contemporary family home with open plan living spaces.
Outcome
Light filled spacious open plan living area that relates well to its external decks.
Special Features
– Jarrah flooring.
– Highlight angular windows.
– Feature plywood external cladding.
– Minimalist joinery.
– Angular stacker sliding doors.
– External deck cut around existing tree.
Builder’s Comments
A combination of external wall claddings and finishes made for a contemporary external aesthetic. As the only access to site was through the front door, a four month build time was rewarding achievement.
S E Martin Pty Ltd
ABN: 89090763090
Builders License: 113781C
PO Box 346, Mortdale, NSW 2223
0410 407 859
EMAIL US




