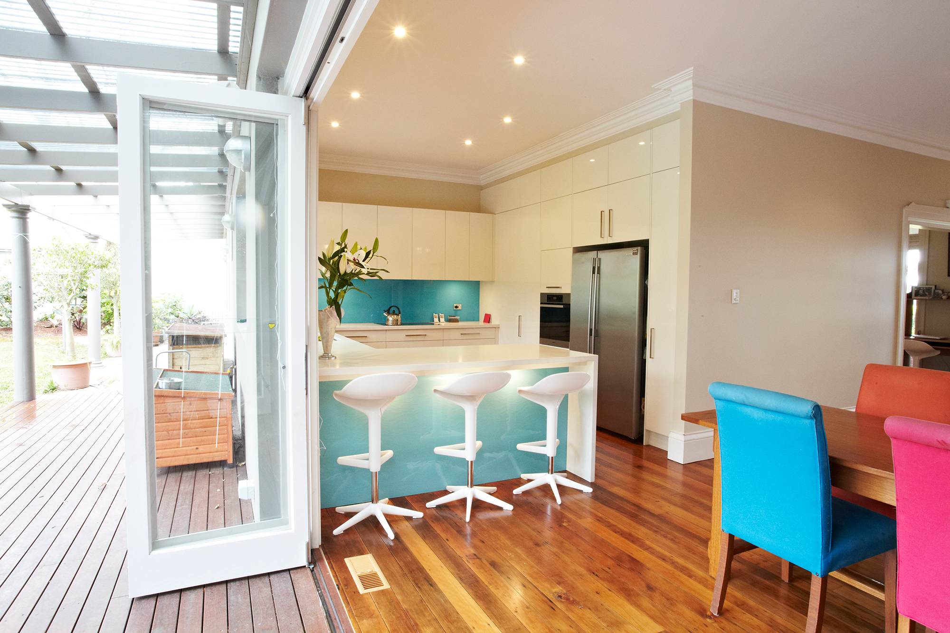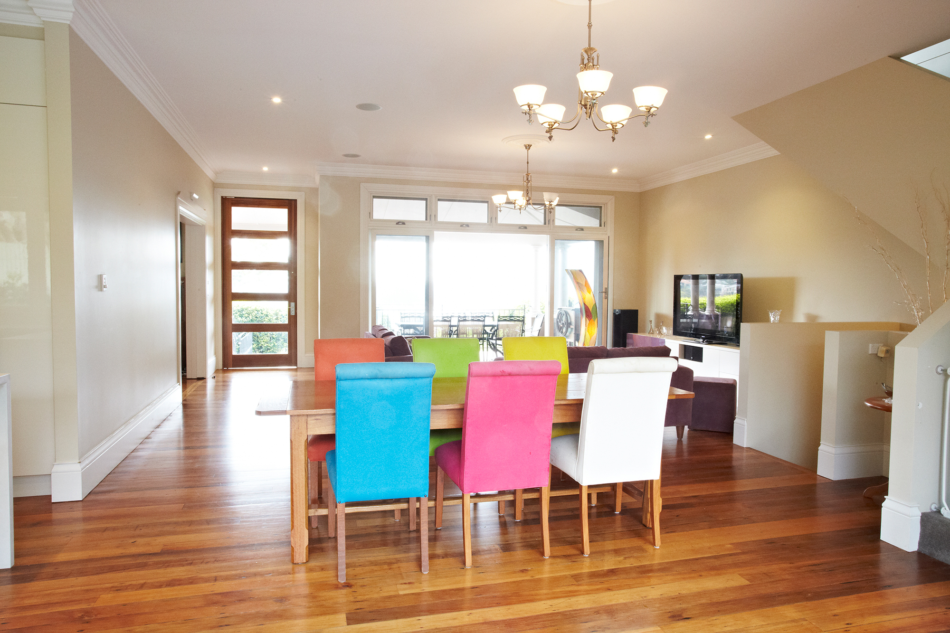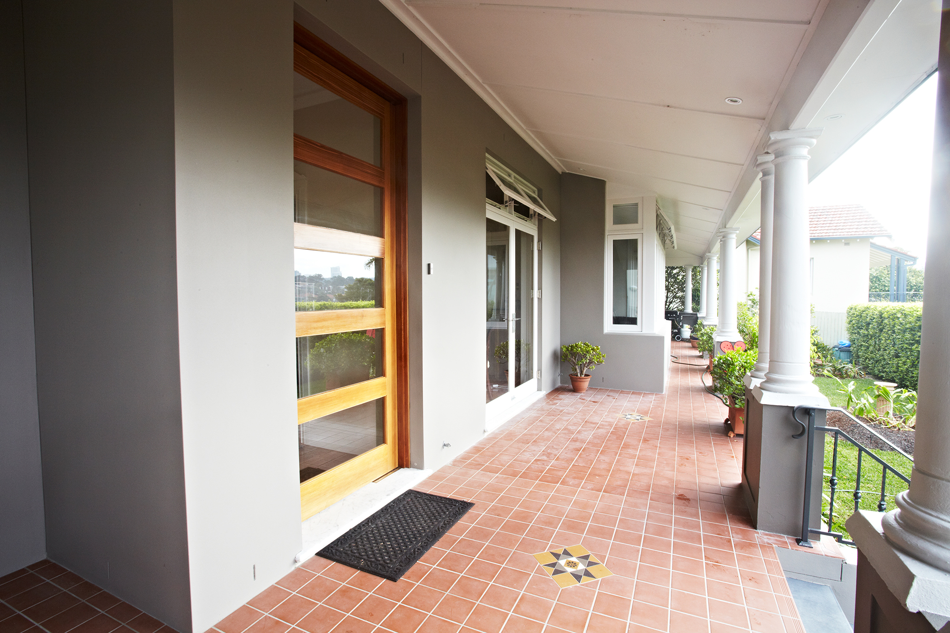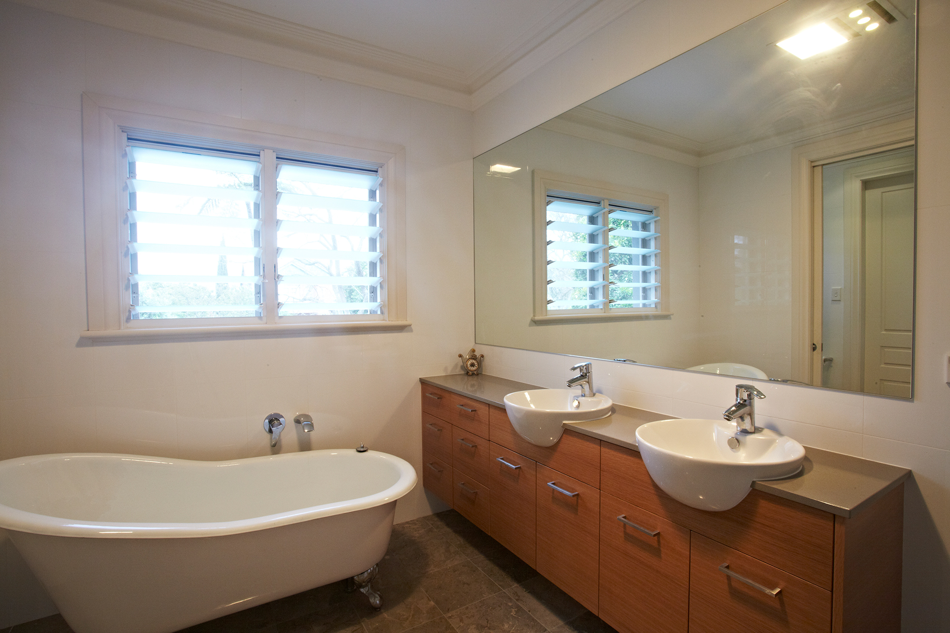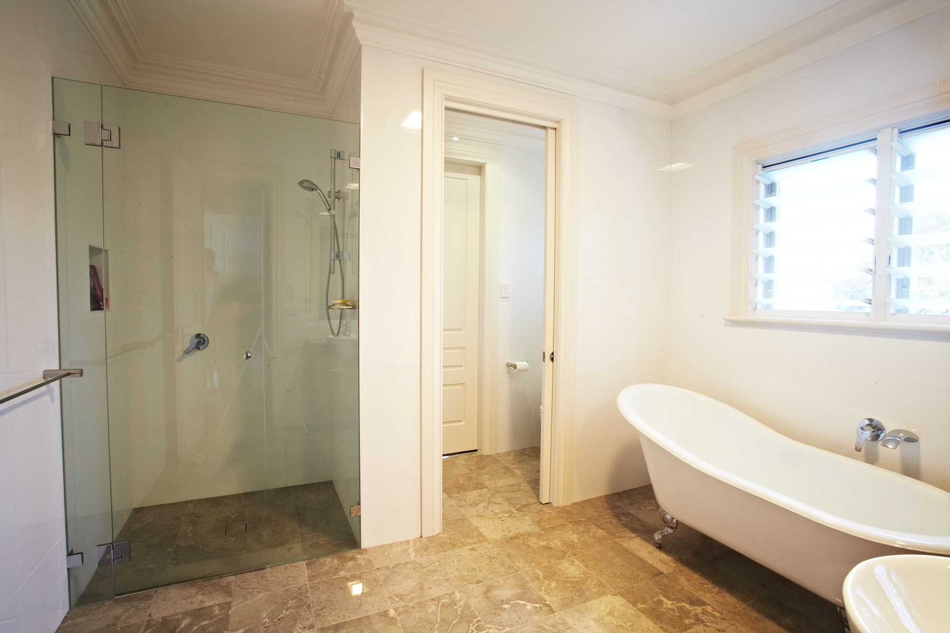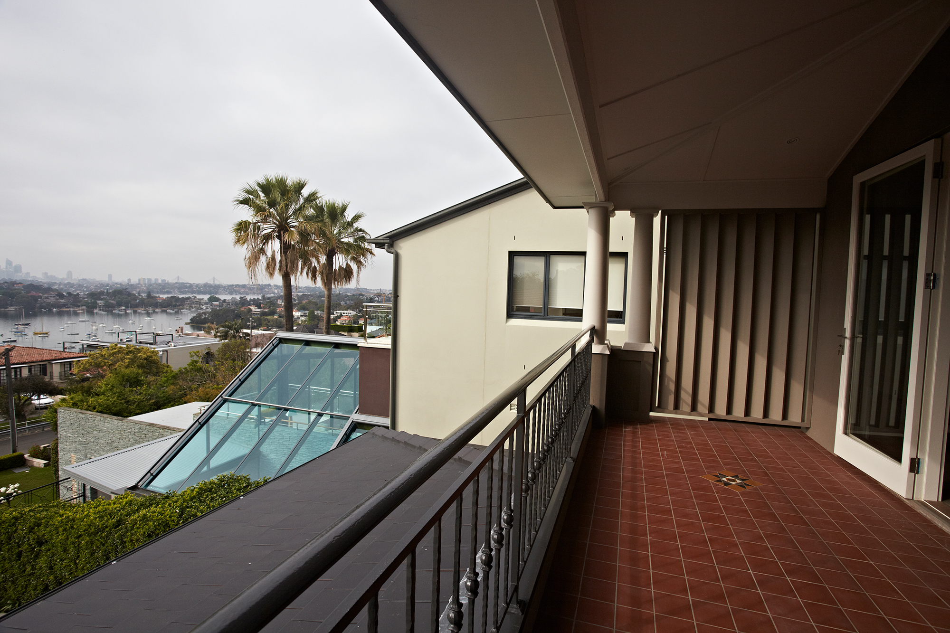Arabella St. Longueville
2011
Description of Project
Single storey liver brick federation house converted to include new first floor level, basement garage, completely cement rendered with wrought iron balustrading to create a cohesive three level family home.
Client Brief
– To create a large storage area/garage with internal access.
– Large ground floor balcony off the lounge room to accommodate new year’s eve parties and appreciate the fireworks view vantage point.
Outcome
The creation of a new four car garage and cellar works well with the existing natural contours and levels on site. The first floor offers a very generously proportioned parents retreat with a private balcony to capture the city views.
A great level of thought and effort was put into capturing and replicating the period features in the newly construction lounge room that adjoined the existing formal dining.
Special Features
– Custom made external timber windows and doors (to maximise view).
– Recycled timber Kauri flooring.
– Four car basement garage with exposed saw cut. sandstone.
– Terra cotta shingle tiles.
– Custom made tapered columns to balcony.
– Light weight decorative feature column bases.
– Custom made wrought iron balustrades.
– Hardwood deck.
– Custom made Western Red cedar front door.
Builder’s Comments
Materials handling was challenging on this battle axe site, due to its elevated location. The existing concrete columns on brick decorative bases were replicated on the first floor using a combination of light-weight materials creating a seamless look between old and new.
Testimonial
From July 2009 to March 2010, S E Martin completed large scale extension for us worth approximately $600,000. The complexity of the construction resulted in us moving out for the full construction period. The extended contract completion date was 15th April 2010 hence the works were finished approximately 3 weeks ahead of program.
The original contract completion was 31st March 2010 and there were minimal extensions of time. The construction works were complicated and we made the works even more complex for S E Martin by directly contracting the excavation works in rock (253m3 rock), organising the procurement of windows, the supply and installation of air-conditioning as well as the underfloor heating, the carpets, the lights, the kitchen and joinery.
–
The value of these elements directly procured by us was approximately $230,000. the items procured by us required significant interfacing with the builder and there was absolutely no issues of co-ordination between Simon and the works procured by us. In fact Simon and his team provided great support when it came to coordinating interface issues and he made sure that the end result was the highest quality. We held regular meetings with Simon during the construction and we found him to be well organised, a good communicator, a good problem solver, honest and collaborative when dealing with both my wife and myself.
With respect to variations, there were minimal amount and all of them related to additional scope requirements from us. I feel that I am well qualified to offer this reference for S E Martin and Simon as I am a Civil Engineer and have been working for Lend Lease for 23 years managing all types of construction activity including for example the Olympic Village at Newington or the Sydney Olympics. My current role is the General Manager of Development for Lend Lease Primelife which is the biggest Retirement Village owner and operator in Australia. Overall my wife and I could not be more pleased with the quality of our renovation by Simon Martin so much so that Simon has secured 2 other projects from our referrals.
S E Martin Pty Ltd
ABN: 89090763090
Builders License: 113781C
PO Box 346, Mortdale, NSW 2223
0410 407 859
EMAIL US




