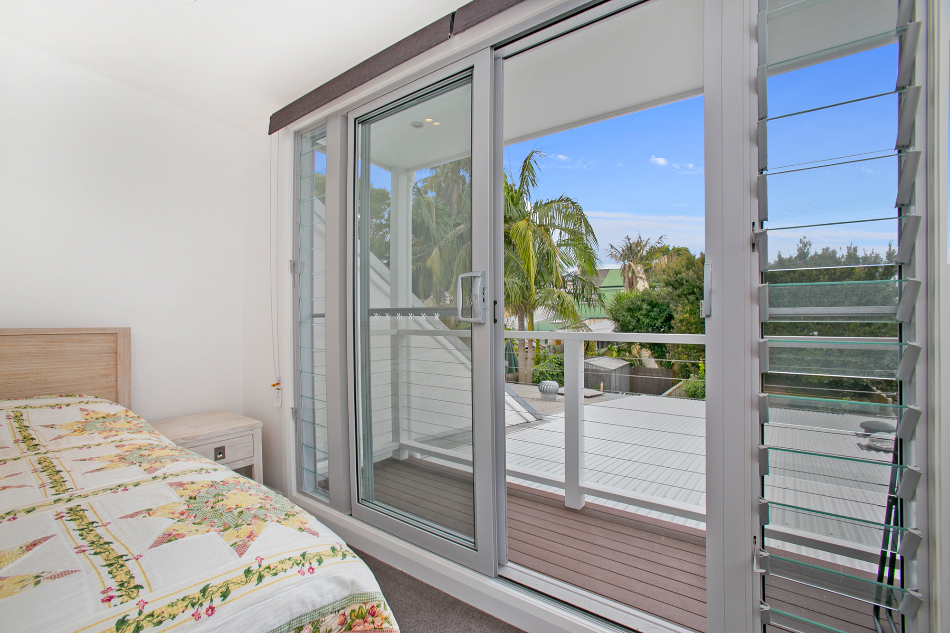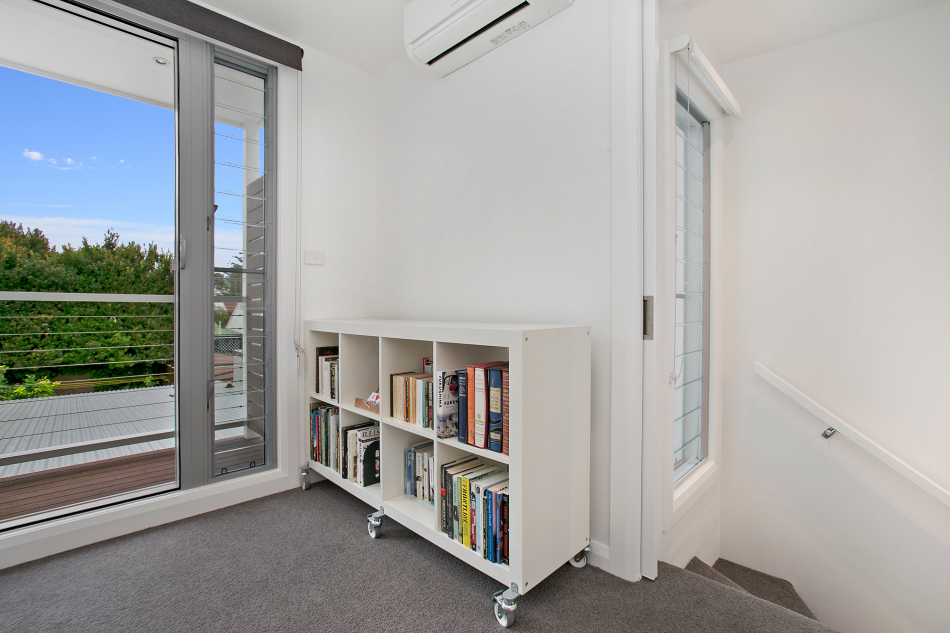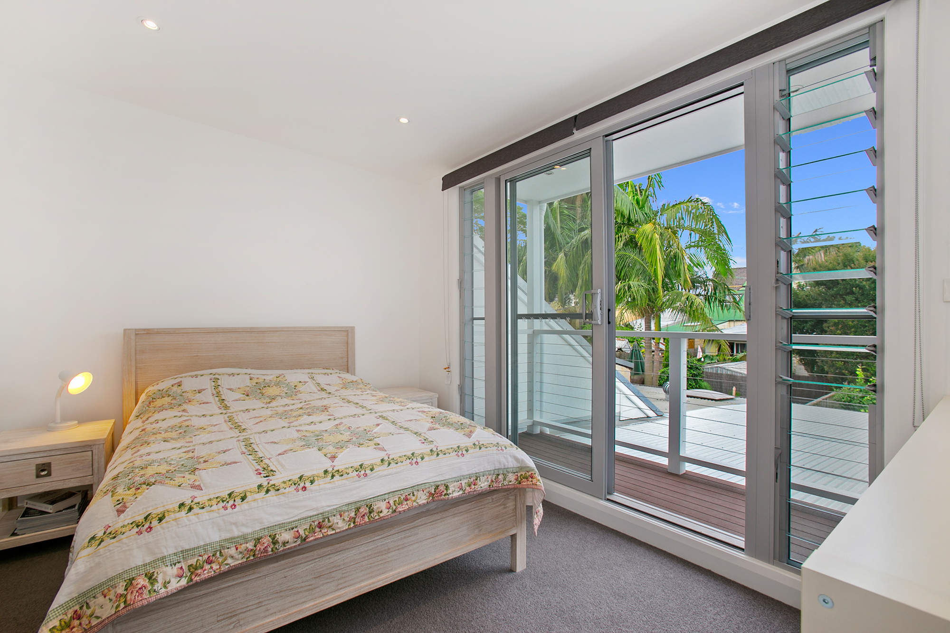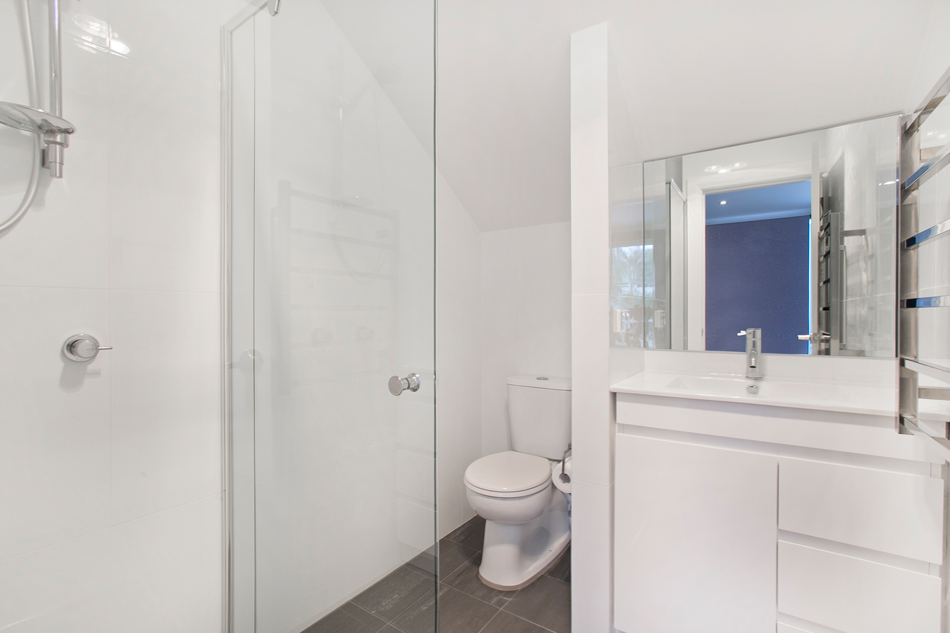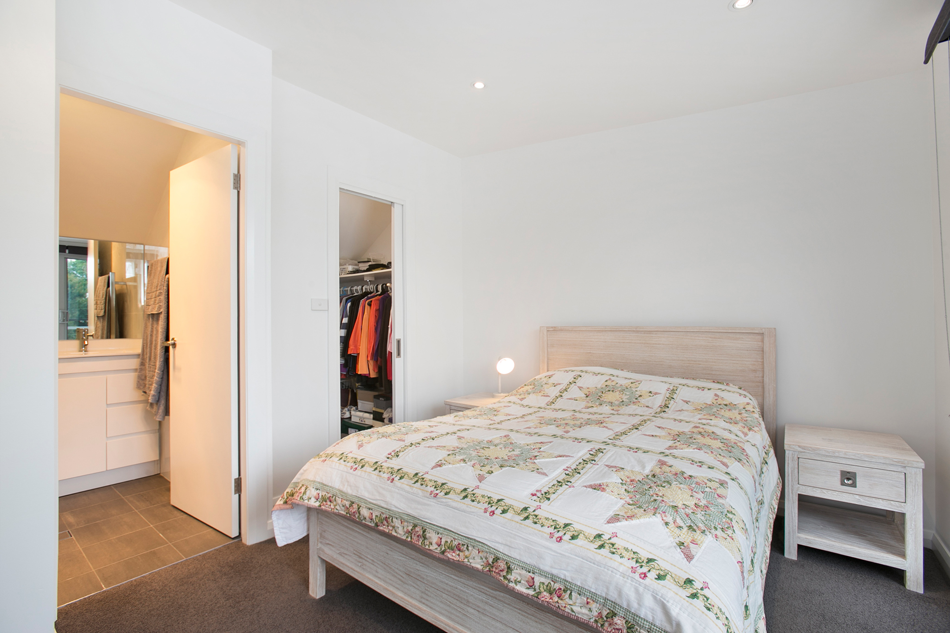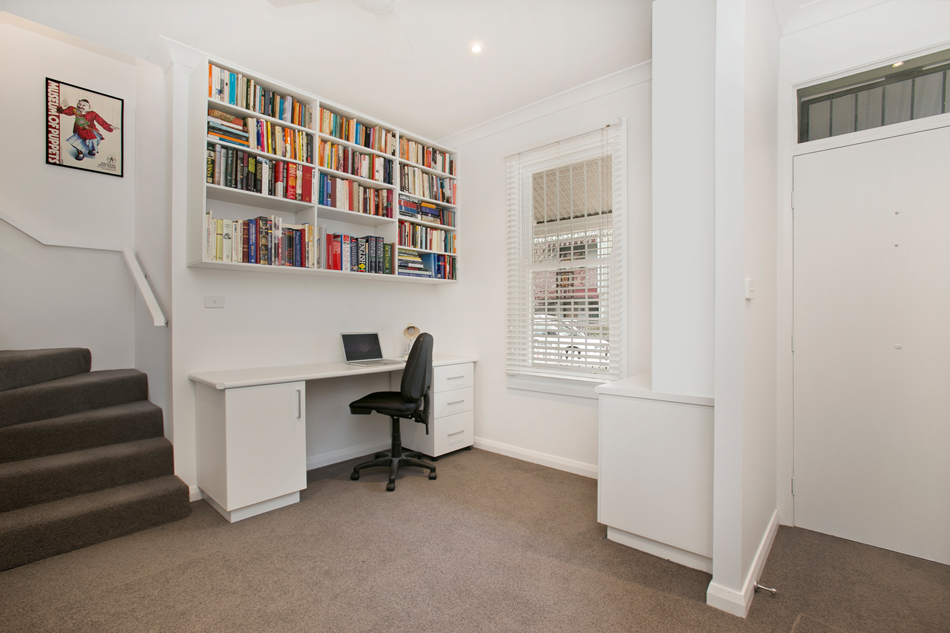Union St. Erskineville
2013
Description of Project
Late 1800’s inner city workers cottage with new first floor master bedroom, ensuite and walk in robe within the existing roof line.
Client Brief
To create a new master bedroom and carry out remedial works to existing structure and bathroom renovation.
Outcome
Well-appointed master bedroom with ensuite and walk-in robe with well-designed staircase utilising an existing void without impacting on the existing footprint.
Special Features
– Custom made joinery to new study.
– Additional roof storage.
– Structural stair case constructed on site.
– Integrated internal laundry.
– Sliding doors to first floor balcony with louvered side lights.
– French doors with Aneeta sash-less double hung glass in-fill panels.
Builder’s Comments
The new addition fit within the existing roof line, not adding any additional bulk and scale to the quaint original cottage façade. The decision on finishes allows for a low maintenance, hassle free renovation.
Testimonial
I cannot recommend SE Martin Pty Ltd highly enough. When I signed the building contract with Simon Martin to renovate my 1880s worker’s cottage in Erskineville, I was in a state of distress. My architect ,who was a personal friend, had just died. He was going to be the project manager and his death was unexpected. I was not sure that as a single female I could manage such a huge project on my own. All I can say is the whole experience was fantastic. Simon did the job on budget and on time.
–
I was treated with utmost respect by Simon, his workers and subcontractors. And they did a beautiful job. The craftsmanship is superb. My home has been transformed and it is fair to say my life has changed 100% for the better. My only sadness is that the architect never got to see how beautifully his design has been executed by SE Martin Pty Ltd. Hire this company. You won’t regret it!
S E Martin Pty Ltd
ABN: 89090763090
Builders License: 113781C
PO Box 346, Mortdale, NSW 2223
0410 407 859
EMAIL US




