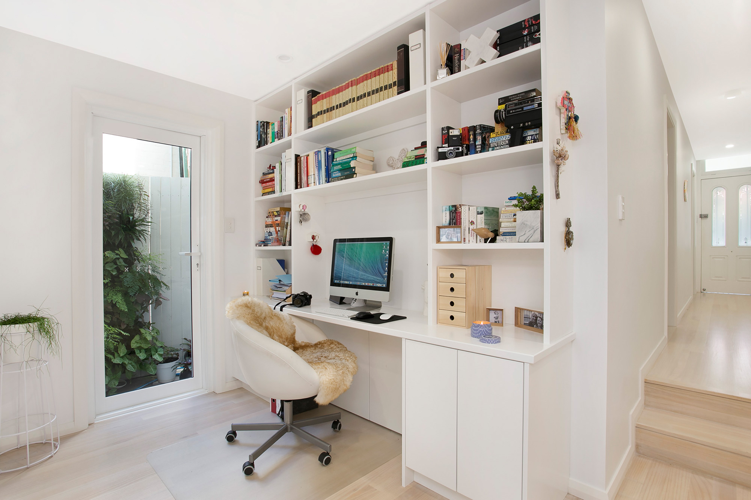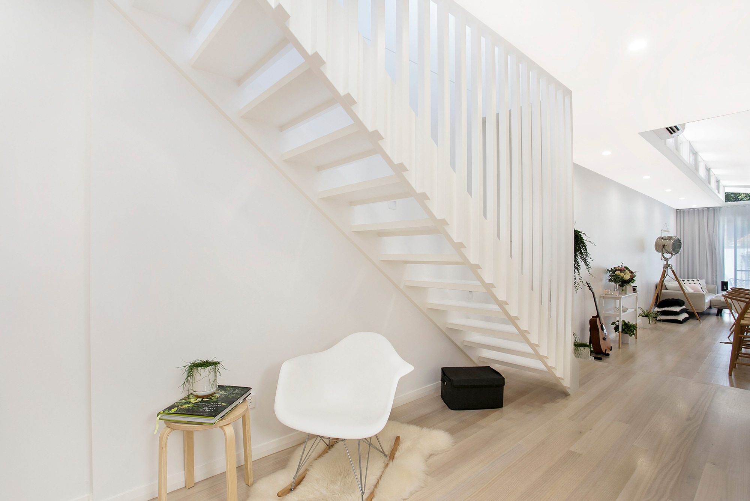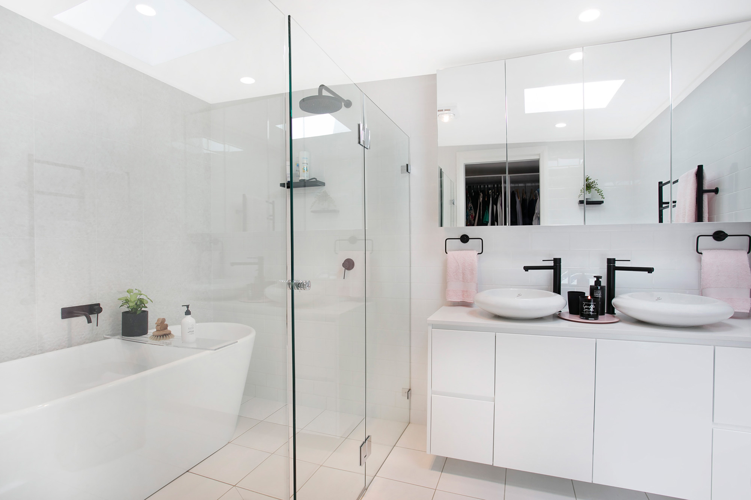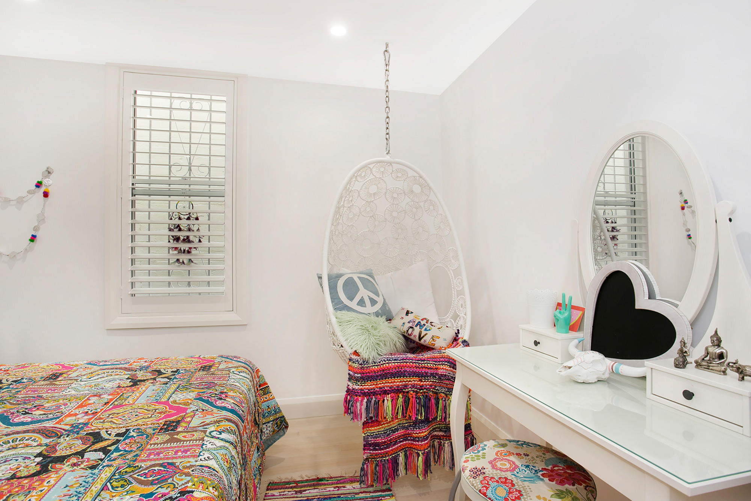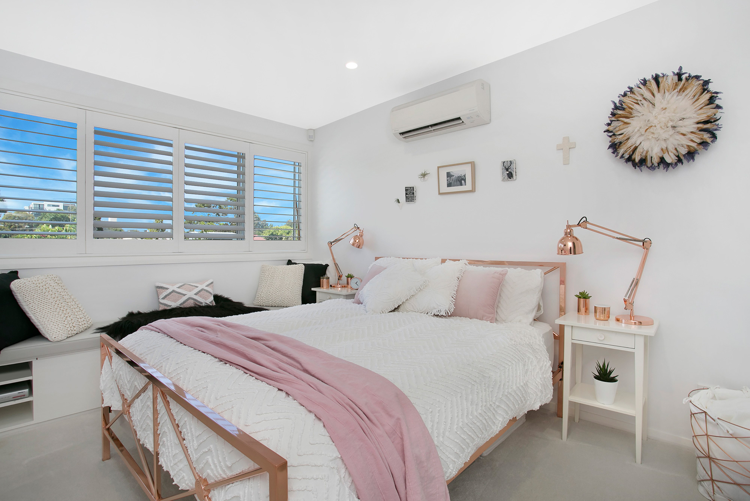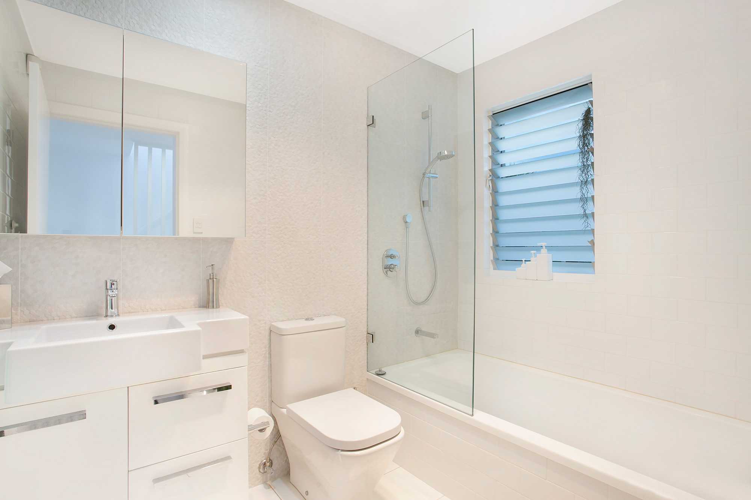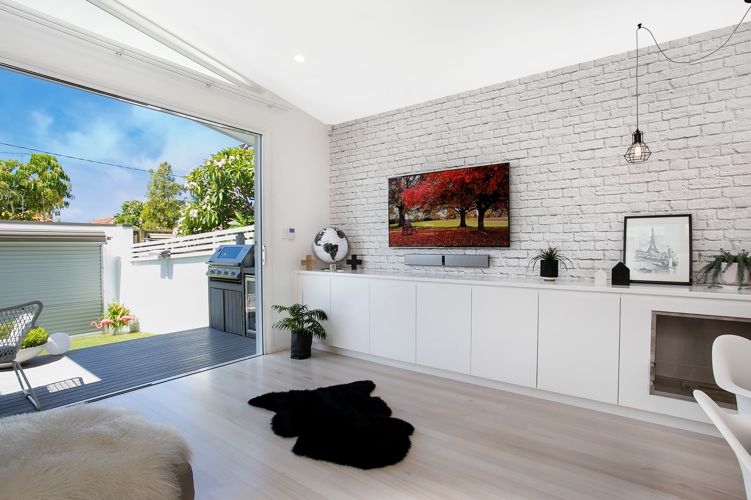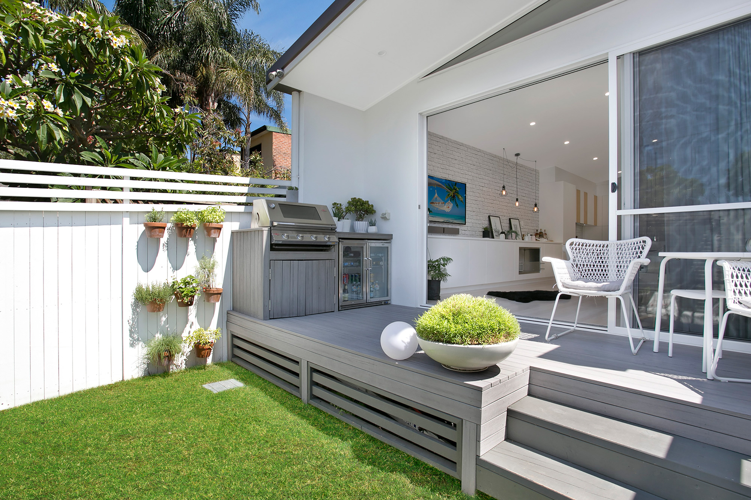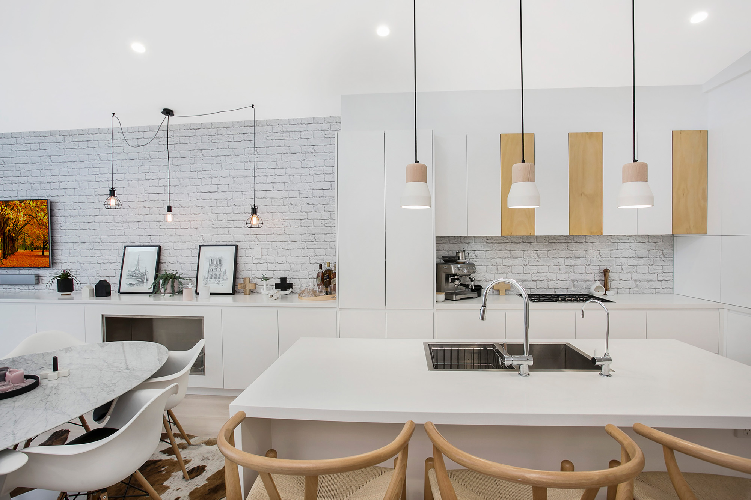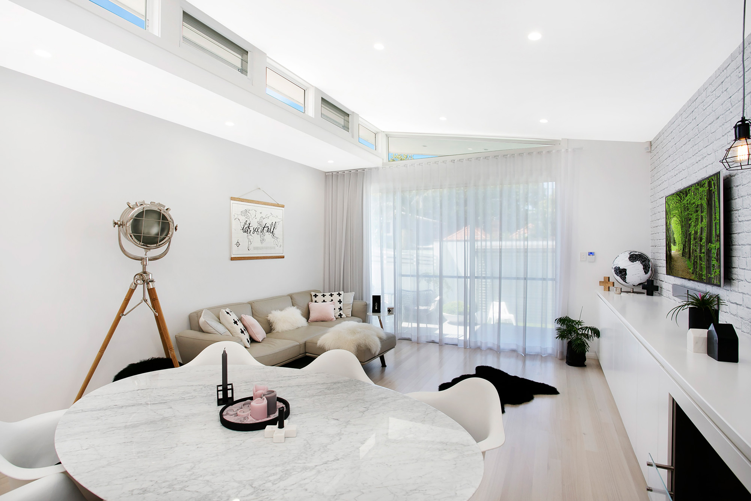Rochford Street. Erskineville
2016
Description of Project
To create a contemporary open plan living space with a private first floor attic, walk in wardrobe, ensuite and master bedroom.
Client Brief
To create a clean internal palate of finishes accented with detailed joinery.
Outcome
Well finished and detailed structure with smart furnishing and finishes.
Special Features
• Lime washed floors.
• Custom joinery throughout.
• Custom BBQ to match decking outdoor area.
Builder’s Comments
Large 12m long steel truss constructed on site to enable a clear span to the open plan living area with high light windows running the length of the structure.
Testimonial
Simon and his team were amazing to work with on demolishing and rebuilding our house whilst conserving the heritage of the original front of the house. Simon’s attention to detail in planning, project management and the finished product were excellent and could not be faulted.
I highly recommend him and would be happy to have him and his team build for me again. We were originally referred to Simon martin by our local Erskineville real estate agent when looking for a bigger house. After a few years being unable to find something to our taste I suggested to the agent that perhaps we need to knock down and rebuild our current house. The agent highly recommended Simon martin, told us about his great experiences with Simon, that he had seen a lot of his work and others also spoke highly of him in our area. I called Simon and we made a time to meet so that he could give me an estimate of what it might cost to change our 2 bedroom semi into a 3 bedroom with the back of the house open plan and adding the 3rd bedroom and extra bathroom upstairs.
After our plans were approved by council, we met with Simon to go through our plans and what our expectations were. Simon was very easy to deal with and explained things easily. Simon and his team were fantastic in every way. Prior to starting the job Simon guided me through any extra certificates and plans I needed to obtain and put me in touch with a choice of extra professionals that could help me. He also provided me with a list of suppliers that I could purchase kitchen and bathroom ware with his builders discount.
Simon would always call me and keep me in the loop and explain changes where needed giving me options to choose from, which most of the time I would ask him what he would do and get him to do that ( I trusted his opinion). He was always available to take my calls with any questions when I was trying to select my PC items or if I had any questions about the process. The team of builders was always friendly and helpful as I dropped in regularly to see the exciting progress and take lots of photos.
Simon has excellent attention to detail and so does everyone who works with him. I am extremely please with the whole process and the finished product is amazing. The kitchen is fabulous and he did such a wonderful job designing and creating all of the tricky drawers and concealed cupboards etc. along with our fabulous custom cabinets in the lounge/dining and office. The care taken to deliver a perfect house was amazing. Simon has also been available over the past year to do extra work for me like building our built in BBQ and bar fridge and the front fence and tiling.
Along with anything else I have needed help with, like drilling holes to hang paintings and vertical gardens. I would be happy to recommend S E Martin to anyone and have done many times already. Everyone loves our new home and my husband is constantly commenting on how he feels like he is in a luxe holiday home.
– Amber + Jaye
S E Martin Pty Ltd
ABN: 89090763090
Builders License: 113781C
PO Box 346, Mortdale, NSW 2223
0410 407 859
EMAIL US



